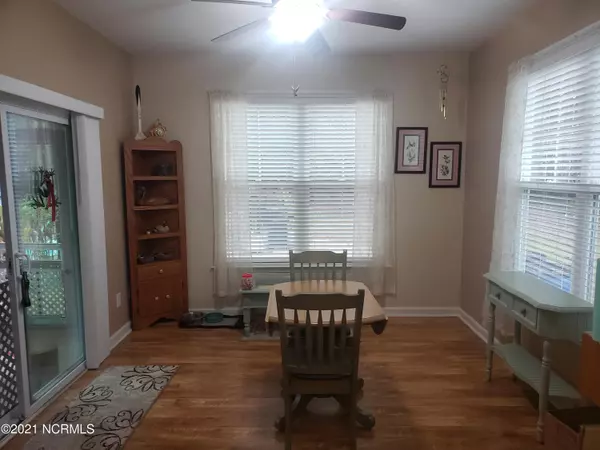$272,900
$272,900
For more information regarding the value of a property, please contact us for a free consultation.
3 Beds
2 Baths
1,522 SqFt
SOLD DATE : 12/21/2021
Key Details
Sold Price $272,900
Property Type Single Family Home
Sub Type Single Family Residence
Listing Status Sold
Purchase Type For Sale
Square Footage 1,522 sqft
Price per Sqft $179
Subdivision The Highlands
MLS Listing ID 100302128
Sold Date 12/21/21
Style Wood Frame
Bedrooms 3
Full Baths 2
HOA Fees $110
HOA Y/N Yes
Originating Board North Carolina Regional MLS
Year Built 2012
Annual Tax Amount $1,783
Lot Size 0.670 Acres
Acres 0.67
Lot Dimensions 139 X 213
Property Description
Its all in the details! A very well maintained home! This adorable and affordable home is move in ready! Located just outside of town in the back of a cul de sac with an undeveloped area behind. You'll love the feeling of privacy and should really enjoy the natural surroundings. Gorgeous inside and out. Lush mature landscaping. Open floor plan. Cathedral ceiling in Great Room. Upgraded engineered hardwood floors in main living area and kitchen. Granite counters, stainless appliances and 42'' wall cabinets in the kitchen. All appliances including washer and dryer convey with the home. Carolina Room is currently used as a dining room and leads to the screened porch and out to the large stamped concrete patio. A gorgeous salt water swimming pool and a large storage shed. Garage floor is painted and there is a side exit door. Just minutes to town where you'll find grocery stores, medical facilities, restaurants, fitness centers, and more. Minutes to beaches, rivers and golf courses. The brand new Shallotte River Walk is close by and offers beautiful walking trails. Mulberry Park is just minutes away as well. This beauty is ready for its new owners!
Location
State NC
County Brunswick
Community The Highlands
Zoning Residential
Direction Rt. 17 to Frontage Road; right turn onto Highlands Glen to left onto Edinburgh; 1st left onto Greenock Court; home is at the back right of the cul de sac.
Rooms
Other Rooms Storage
Basement None
Interior
Interior Features 1st Floor Master, 9Ft+ Ceilings, Ceiling - Vaulted, Ceiling Fan(s), Smoke Detectors, Walk-in Shower, Walk-In Closet
Heating Heat Pump
Cooling Central
Appliance None, Dishwasher, Disposal, Dryer, Microwave - Built-In, Refrigerator, Stove/Oven - Electric, Vent Hood, Washer
Exterior
Garage On Site, Paved
Garage Spaces 2.0
Pool In Ground, See Remarks
Utilities Available Municipal Sewer, Municipal Water
Waterfront Yes
Waterfront Description None
Roof Type Architectural Shingle
Porch Patio, Screened
Parking Type On Site, Paved
Garage Yes
Building
Lot Description Cul-de-Sac Lot, Wetlands
Story 1
New Construction No
Schools
Elementary Schools Supply
Middle Schools Shallotte
High Schools West Brunswick
Others
Tax ID 182ha007
Acceptable Financing USDA Loan, VA Loan, Cash, Conventional, FHA
Listing Terms USDA Loan, VA Loan, Cash, Conventional, FHA
Read Less Info
Want to know what your home might be worth? Contact us for a FREE valuation!

Our team is ready to help you sell your home for the highest possible price ASAP








