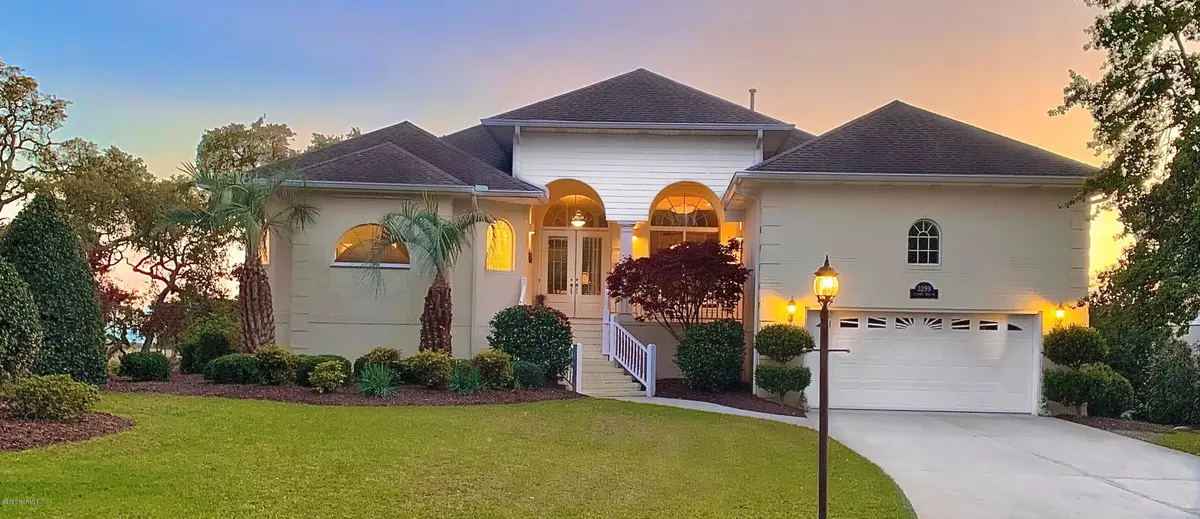$547,000
$579,000
5.5%For more information regarding the value of a property, please contact us for a free consultation.
3 Beds
3 Baths
2,645 SqFt
SOLD DATE : 10/01/2020
Key Details
Sold Price $547,000
Property Type Single Family Home
Sub Type Single Family Residence
Listing Status Sold
Purchase Type For Sale
Square Footage 2,645 sqft
Price per Sqft $206
Subdivision Lockwood Folly
MLS Listing ID 100211982
Sold Date 10/01/20
Style Wood Frame
Bedrooms 3
Full Baths 3
HOA Fees $1,380
HOA Y/N Yes
Originating Board North Carolina Regional MLS
Year Built 1999
Lot Size 0.430 Acres
Acres 0.43
Lot Dimensions 65 x 235 X 89 X256
Property Description
Stunning Estate home located behind the private gates of the Lockwood Folly Country Club. This custom home rests along the most pristine area Brunswick County has to offer. With various water views that pan the Estate, you can see water from almost every window in the home. One of the best features this home has to offer, aside from the view, is the master suite. Owners will enjoy having a full private suite, located on the east side of the home, delivering breath taking sunrises. Adjoining the master is an expansive sunroom which has access to a large vinyl deck. This deck is like no other. The Brock decking system lasts longer without splitting, rotting, or needing to be painted. In addition, the material is made from recycled material and stays cool to the touch. Another feature is the climate controlled basement. Currently used as a wood working room, this space could be used in various ways. Home comes with metal hurricane shutters and central vac.Home is also wired for a generator.
Location
State NC
County Brunswick
Community Lockwood Folly
Zoning co-r-7500
Direction Sabbath Home Road. Turn right onto Stone Chimney Rd. then Left onto Clubhouse Rd. Continue to Right on Channelside Dr. Home in on the right as you start up incline.
Location Details Mainland
Rooms
Basement Crawl Space
Primary Bedroom Level Primary Living Area
Interior
Interior Features Master Downstairs, Tray Ceiling(s), Ceiling Fan(s), Pantry, Wet Bar, Walk-In Closet(s)
Heating Heat Pump
Cooling Central Air
Flooring Carpet, Tile, Wood
Fireplaces Type Gas Log
Fireplace Yes
Window Features Storm Window(s),Blinds
Laundry Inside
Exterior
Exterior Feature Irrigation System, Gas Logs, Gas Grill
Garage On Site
Garage Spaces 2.0
Waterfront Yes
Waterfront Description Creek
Roof Type Shingle
Porch Deck, Porch
Parking Type On Site
Building
Story 1
Entry Level One
Sewer Septic On Site
Water Municipal Water
Structure Type Irrigation System,Gas Logs,Gas Grill
New Construction No
Others
Tax ID 233ba148
Acceptable Financing Cash, Conventional, FHA, VA Loan
Listing Terms Cash, Conventional, FHA, VA Loan
Special Listing Condition None
Read Less Info
Want to know what your home might be worth? Contact us for a FREE valuation!

Our team is ready to help you sell your home for the highest possible price ASAP








