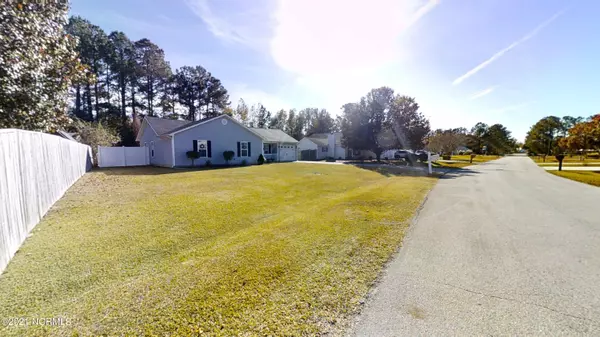$204,990
$194,990
5.1%For more information regarding the value of a property, please contact us for a free consultation.
4 Beds
2 Baths
1,417 SqFt
SOLD DATE : 01/11/2022
Key Details
Sold Price $204,990
Property Type Single Family Home
Sub Type Single Family Residence
Listing Status Sold
Purchase Type For Sale
Square Footage 1,417 sqft
Price per Sqft $144
Subdivision Horse Creek Farms
MLS Listing ID 100302772
Sold Date 01/11/22
Style Wood Frame
Bedrooms 4
Full Baths 2
HOA Y/N No
Originating Board North Carolina Regional MLS
Year Built 1998
Annual Tax Amount $907
Lot Size 10,890 Sqft
Acres 0.25
Lot Dimensions 88x125
Property Description
Look at this beauty tucked away in Horse Creek Farms, just outside city limits. This 4-bedroom, 2-bath home received a make-over 2 years ago. The renovations included a new roof, central air unit, water heater, appliances, countertops, fresh paint, and new laminate/carpet flooring throughout the house. This home has a spacious living room with a wood burning fireplace to enjoy the cool Carolina nights, a kitchen that boasts a subway tile backsplash and an island/bar for family/friends to gather round. Enjoy your days relaxing in the screened patio just off the living room or watching the children or pets playing in the fenced backyard.
Location
State NC
County Onslow
Community Horse Creek Farms
Zoning R-10
Direction Take Piney Green Rd to Rocky Run Rd. Make left onto Running Road, Make right onto Quarter Horse Lane. House will be last house on the right.
Rooms
Other Rooms Storage
Basement None
Interior
Interior Features Foyer, 1st Floor Master, Walk-In Closet
Heating Heat Pump
Cooling Central
Flooring Carpet, Laminate, Tile
Appliance Dishwasher, Refrigerator, Stove/Oven - Electric, Vent Hood, None
Exterior
Garage On Site, Paved
Garage Spaces 1.0
Pool None
Utilities Available Municipal Sewer, Municipal Water
Waterfront No
Roof Type Shingle
Accessibility None
Porch Covered, Porch, Screened
Parking Type On Site, Paved
Garage Yes
Building
Story 1
New Construction No
Schools
Elementary Schools Silverdale
Middle Schools Hunters Creek
High Schools White Oak
Others
Tax ID 1126b-150
Acceptable Financing USDA Loan, VA Loan, Cash, Conventional, FHA
Listing Terms USDA Loan, VA Loan, Cash, Conventional, FHA
Read Less Info
Want to know what your home might be worth? Contact us for a FREE valuation!

Our team is ready to help you sell your home for the highest possible price ASAP








