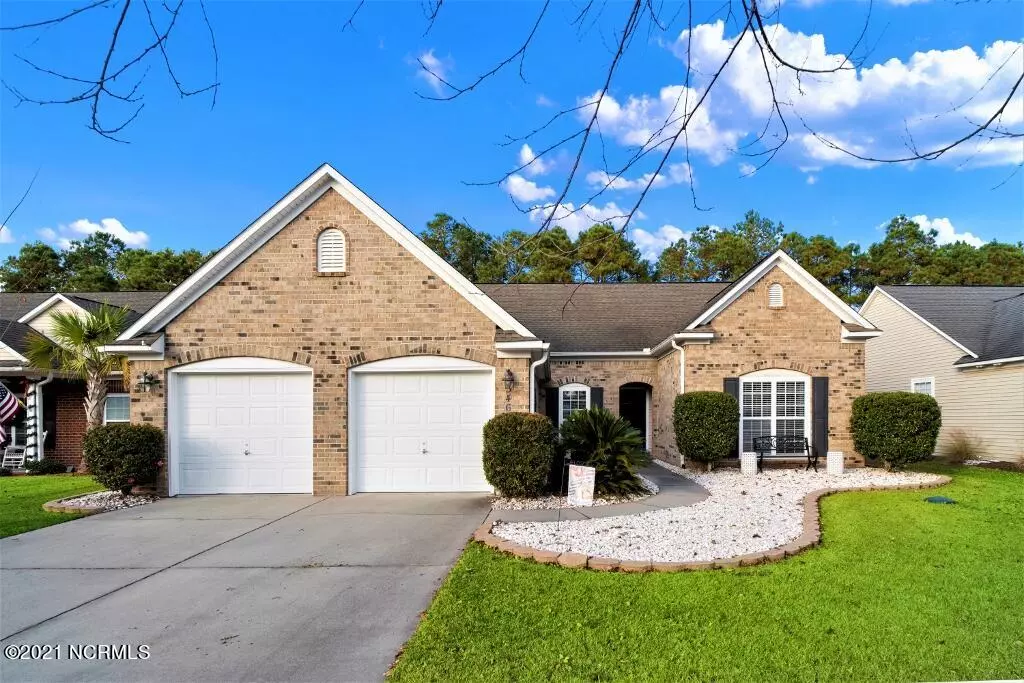$345,000
$339,000
1.8%For more information regarding the value of a property, please contact us for a free consultation.
3 Beds
2 Baths
1,865 SqFt
SOLD DATE : 01/18/2022
Key Details
Sold Price $345,000
Property Type Single Family Home
Sub Type Single Family Residence
Listing Status Sold
Purchase Type For Sale
Square Footage 1,865 sqft
Price per Sqft $184
Subdivision Sandpiper Bay
MLS Listing ID 100303748
Sold Date 01/18/22
Style Wood Frame
Bedrooms 3
Full Baths 2
HOA Fees $840
HOA Y/N Yes
Originating Board North Carolina Regional MLS
Year Built 2004
Annual Tax Amount $1,739
Lot Size 0.300 Acres
Acres 0.3
Lot Dimensions 64x174x59x174
Property Description
Now is the time to take advantage of an opportunity to own a home in Sandpiper Bay Plantation with complete privacy in your backyard. This 3 bedroom, 2 bath home features an open floor plan which is a favorite of many buyers. The kitchen offers new appliances, breakfast bar, desk area and dining area. There is also a formal dining room for your holiday and special entertaining. The Carolina room is surrounded by windows, providing lots of natural light with access to the backyard patio. Relax in this room or change over to the living room which features a fireplace with gas logs. The split floor plan is also a buyers favorite, offering privacy to your visiting guests and family. Hardwood floor grace the main living area. The large master bedroom has a walk-in closet and master bath with two separate vanities and shower. You can sit on the outside patio and enjoy complete serenity with the wooded backyard that provides you complete privacy. There is also a retractable awning to use when you want to block the sun rays.
Location
State NC
County Brunswick
Community Sandpiper Bay
Zoning Residential
Direction Old Georgetown Rd. to Sandpiper, follow Sandpiper Bay Drive to the end, make right, left on Sandpiper Bay Drive to 546.
Interior
Interior Features Foyer, 1st Floor Master, Blinds/Shades, Ceiling Fan(s), Gas Logs, Pantry, Walk-In Closet
Heating Heat Pump
Cooling Central
Flooring Carpet, Tile
Appliance Dishwasher, Disposal, Dryer, Microwave - Built-In, Refrigerator, Stove/Oven - Gas, Washer
Exterior
Garage Paved
Garage Spaces 2.0
Utilities Available Community Sewer, Municipal Water
Waterfront No
Roof Type Shingle
Porch Patio
Parking Type Paved
Garage Yes
Building
Lot Description Wooded
Story 1
New Construction No
Schools
Elementary Schools Jessie Mae Monroe
Middle Schools Shallotte
High Schools West Brunswick
Others
Tax ID 227ha017
Acceptable Financing Cash, Conventional
Listing Terms Cash, Conventional
Read Less Info
Want to know what your home might be worth? Contact us for a FREE valuation!

Our team is ready to help you sell your home for the highest possible price ASAP








