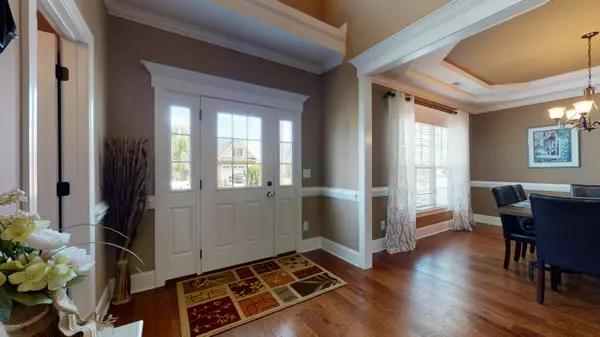$289,900
$289,900
For more information regarding the value of a property, please contact us for a free consultation.
3 Beds
3 Baths
2,738 SqFt
SOLD DATE : 07/02/2020
Key Details
Sold Price $289,900
Property Type Single Family Home
Sub Type Single Family Residence
Listing Status Sold
Purchase Type For Sale
Square Footage 2,738 sqft
Price per Sqft $105
Subdivision Mill Creek
MLS Listing ID 100218480
Sold Date 07/02/20
Style Wood Frame
Bedrooms 3
Full Baths 2
Half Baths 1
HOA Fees $120
HOA Y/N No
Originating Board North Carolina Regional MLS
Year Built 2013
Lot Size 10,454 Sqft
Acres 0.24
Lot Dimensions .24
Property Description
Enjoy the convenience of being minutes from the Medical District and Highway 264 in Mill Creek! Traditional design featuring three bedrooms and two and half baths. Beautiful hand scraped wood floors throughout the entry, formal dining room, great room, kitchen & breakfast nook. Five panel doors throughout. Dining room with double trey ceiling. Great room with gas log fireplace opens up into the kitchen & breakfast nook. Very spacious kitchen with large center island with drawers & cabinets for additional storage, gorgeous granite countertops, subway tile backsplash, stainless appliances, gas stove, pantry & separate breakfast area. Master bedroom suite with coffered ceiling & private bathroom with his & hers vanities, whirlpool tub, tiled standup shower & separate water closet. Two additional bedrooms, bathroom and bonus room on the second floor. Two walk-in storage areas. Both a screened in patio & open patio on the exterior. Fenced rear yard & storage building. All this in a family friendly neighborhood that you'll want to call home!
Location
State NC
County Pitt
Community Mill Creek
Zoning SFR
Direction From Frog Level Road turn into Mill Creek on Mill Creek Drive. Turn Left on Natalie Way, Right on Megan Drive to property on Right.
Rooms
Basement None
Interior
Interior Features 1st Floor Master, Ceiling - Trey, Ceiling Fan(s), Gas Logs, Pantry, Walk-in Shower, Walk-In Closet
Heating Heat Pump
Cooling Central
Flooring Carpet, Tile
Exterior
Garage Paved
Garage Spaces 2.0
Utilities Available Municipal Sewer, Municipal Water
Waterfront No
Roof Type Composition
Porch Covered, Patio, Screened
Parking Type Paved
Garage Yes
Building
Story 2
New Construction No
Schools
Elementary Schools Ridgewood
Middle Schools A. G. Cox
High Schools South Central
Others
Tax ID 74231
Acceptable Financing USDA Loan, VA Loan, Cash, Conventional, FHA
Listing Terms USDA Loan, VA Loan, Cash, Conventional, FHA
Read Less Info
Want to know what your home might be worth? Contact us for a FREE valuation!

Our team is ready to help you sell your home for the highest possible price ASAP








