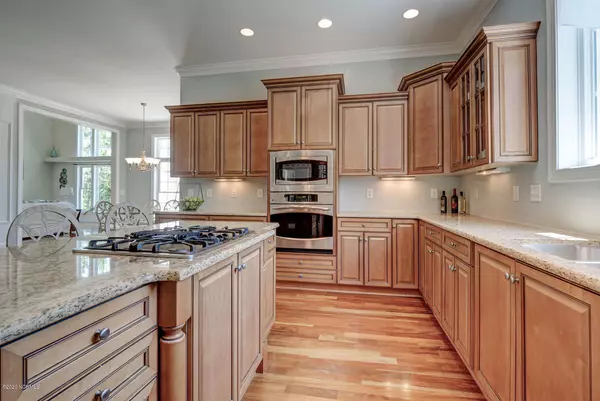$712,000
$724,900
1.8%For more information regarding the value of a property, please contact us for a free consultation.
5 Beds
4 Baths
5,037 SqFt
SOLD DATE : 07/16/2020
Key Details
Sold Price $712,000
Property Type Single Family Home
Sub Type Single Family Residence
Listing Status Sold
Purchase Type For Sale
Square Footage 5,037 sqft
Price per Sqft $141
Subdivision Porters Neck Plantation
MLS Listing ID 100217755
Sold Date 07/16/20
Style Wood Frame
Bedrooms 5
Full Baths 4
HOA Fees $1,140
HOA Y/N Yes
Originating Board North Carolina Regional MLS
Year Built 2007
Lot Size 0.523 Acres
Acres 0.52
Lot Dimensions 119x174x45x21x46x40x157
Property Description
Exquisite 5 bedroom, 4 full bathroom, 5,037 square foot home with a 3.5 car garage in the highly sought-after gated community of Porters Neck Plantation. Situated on a .52 acre corner lot, this home has everything--spacious bedrooms, living room, large family room, formal dining room, gourmet kitchen, casual dining area, large bonus room, upstairs office, first floor bedroom with full bathroom, and custom luxury features throughout. Upon entering the home through the double front doors, a wrought iron railing winds up the main circular staircase, accentuating the grand two-story foyer. Deluxe wainscoting outlines the formal dining and living rooms. Mahogany hardwood flooring leads into the open floor living spaces, where sunlight spills into the family room from the arched triple-height windows, highlighting the vaulted ceilings, gas fireplace, and custom mantel. The gourmet kitchen features a GE Profile gas range, solid wood cherry cabinets, walk-in pantry, granite countertops, stainless steel appliances, and island. The casual dining area leads to the sunroom overlooking the large deck and private backyard. Across the family room, French doors lead you into the guest bedroom with an adjacent full bathroom. Upstairs, your impressive master bathroom is complete with a tray ceiling, a walk-in tiled shower with dual shower heads, dual vanities, make-up vanity, a jetted marble tub, granite countertops, and a large walk-in closet. Walk down the hall to a sizable office, large bonus room, and an additional full bathroom. Three other large bedrooms and a generous full bathroom complete the upstairs. This home's 2x6 framing with brick exterior walls provides extra insulation for premium energy efficiency. Just a quick walk to the Intracoastal Waterway and boat ramp, this gated community offers plenty of outdoor activities. This beautiful, well-appointed home situated in a prestigious community is perfect for your needs--call today to make it yours!
Location
State NC
County New Hanover
Community Porters Neck Plantation
Zoning R-20
Direction North on Market towards Porters Neck.(R) on Porters Neck Road. (L) on Fazio. 2nd (R) on Champion Hills. Home will be on the (R)
Location Details Mainland
Rooms
Basement Crawl Space, None
Primary Bedroom Level Non Primary Living Area
Interior
Interior Features Master Downstairs, 9Ft+ Ceilings, Vaulted Ceiling(s), Ceiling Fan(s), Pantry, Walk-in Shower, Walk-In Closet(s)
Heating Electric, Forced Air, Heat Pump
Cooling Central Air
Flooring Carpet, Tile, Wood
Fireplaces Type Gas Log
Fireplace Yes
Appliance Stove/Oven - Electric, Microwave - Built-In, Dishwasher, Cooktop - Gas
Laundry Inside
Exterior
Exterior Feature Irrigation System
Garage Off Street, On Site, Paved
Garage Spaces 3.0
Pool None
Waterfront No
Waterfront Description Deeded Water Access,Water Access Comm
Roof Type Shingle
Accessibility None
Porch Covered, Deck, Porch
Parking Type Off Street, On Site, Paved
Building
Lot Description Corner Lot
Story 2
Entry Level Two
Sewer Municipal Sewer
Water Municipal Water
Structure Type Irrigation System
New Construction No
Others
Tax ID R03700-002-134-000
Acceptable Financing Cash, Conventional, FHA, VA Loan
Listing Terms Cash, Conventional, FHA, VA Loan
Special Listing Condition None
Read Less Info
Want to know what your home might be worth? Contact us for a FREE valuation!

Our team is ready to help you sell your home for the highest possible price ASAP








