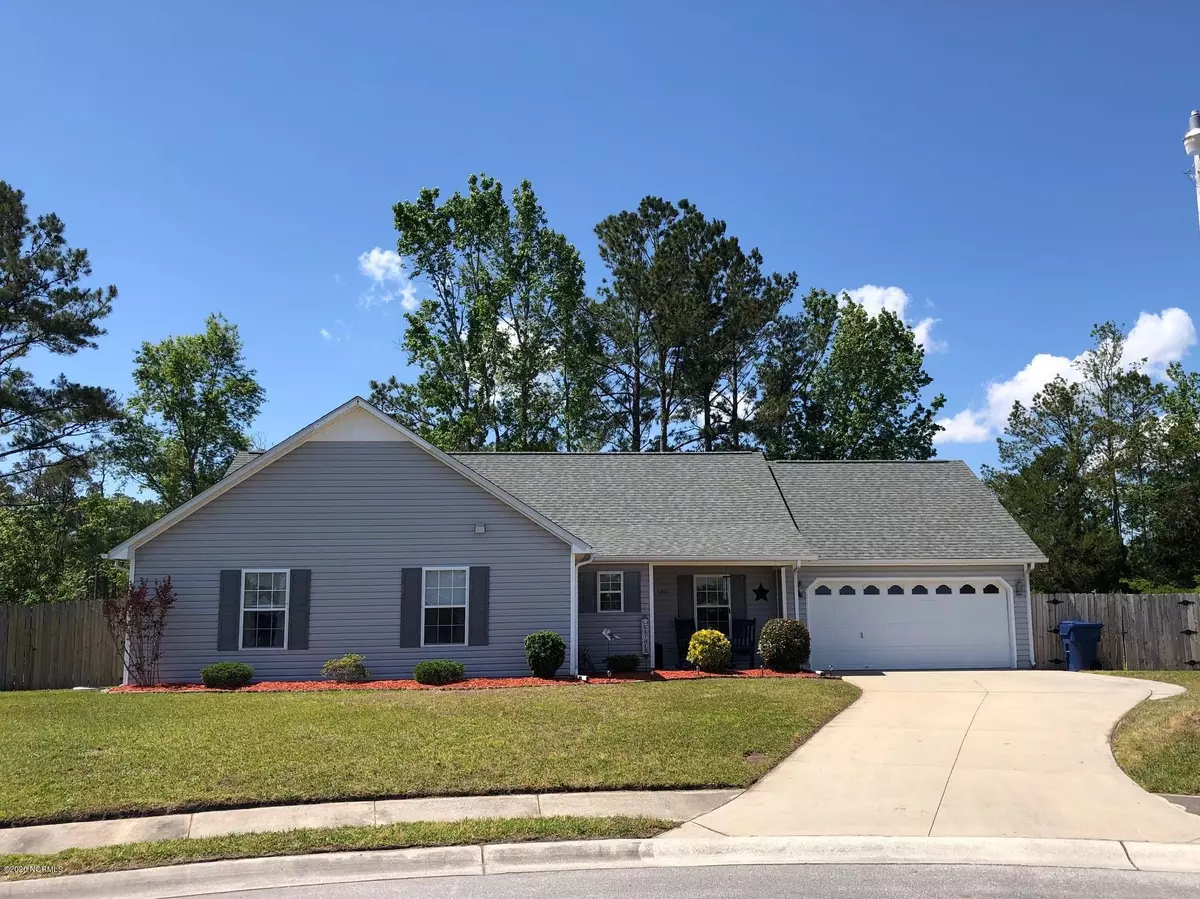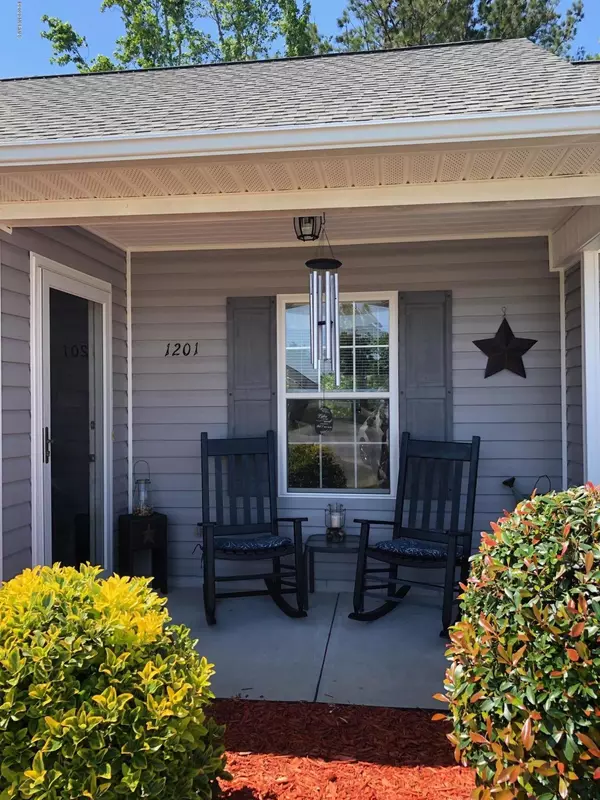$175,000
$175,000
For more information regarding the value of a property, please contact us for a free consultation.
3 Beds
2 Baths
1,597 SqFt
SOLD DATE : 07/08/2020
Key Details
Sold Price $175,000
Property Type Single Family Home
Sub Type Single Family Residence
Listing Status Sold
Purchase Type For Sale
Square Footage 1,597 sqft
Price per Sqft $109
Subdivision Southern Terrace
MLS Listing ID 100217040
Sold Date 07/08/20
Style Wood Frame
Bedrooms 3
Full Baths 2
HOA Y/N No
Originating Board North Carolina Regional MLS
Year Built 2002
Lot Size 0.320 Acres
Acres 0.32
Lot Dimensions 41 X 131 X 150 X 103
Property Description
You do have choices...and THIS should be your choice for your new house! It's conveniently located and close to New Bern and Morehead City. Tucked away at the end of a cul-de-sac, this nearly 1,600 square foot home has been lovingly cared for and updated. Roof shingles replaced 2017, 2.5 Ton 14 SEER Heat pump with new Honeywell thermostat installed August 2019. Main living areas have easy care Luxury Vinyl Plank flooring. The kitchen has newer cabinets, backsplash and granite counter tops. The dining area in the kitchen has a bay window so you can enjoy the private backyard views. Master bedroom has new LVP, large closet with pocket door (who doesn't love a pocket door?), plus double sink bathroom. The rooms in this house offer plenty of space. Outside, there's a spacious patio, new outdoor storage shed and fenced yard. Don't miss this one!
Location
State NC
County Craven
Community Southern Terrace
Zoning Residential
Direction Hwy 70 or Hwy 101 to McCotter Blvd. Turn onto Rice Lane. Right on Wormwood Branch Court; house in cul-de-sac.
Location Details Mainland
Rooms
Other Rooms Storage
Primary Bedroom Level Primary Living Area
Interior
Interior Features Master Downstairs, Ceiling Fan(s), Pantry, Walk-In Closet(s)
Heating Heat Pump
Cooling Central Air
Flooring LVT/LVP, Carpet, Vinyl
Fireplaces Type Gas Log
Fireplace Yes
Window Features Thermal Windows,Blinds
Appliance Stove/Oven - Electric, Refrigerator, Microwave - Built-In, Dishwasher
Laundry Laundry Closet
Exterior
Garage Off Street, Paved
Garage Spaces 2.0
Waterfront No
Roof Type Architectural Shingle
Porch Covered, Patio, Porch
Parking Type Off Street, Paved
Building
Lot Description Cul-de-Sac Lot
Story 1
Entry Level One
Foundation Slab
Sewer Municipal Sewer
Water Municipal Water
New Construction No
Others
Tax ID 6-220-T-059
Acceptable Financing Cash, Conventional, FHA, VA Loan
Listing Terms Cash, Conventional, FHA, VA Loan
Special Listing Condition None
Read Less Info
Want to know what your home might be worth? Contact us for a FREE valuation!

Our team is ready to help you sell your home for the highest possible price ASAP








