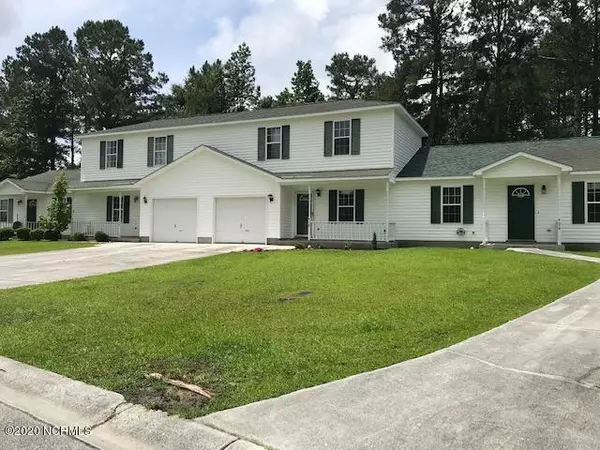$101,500
$101,500
For more information regarding the value of a property, please contact us for a free consultation.
2 Beds
3 Baths
2,304 SqFt
SOLD DATE : 08/28/2020
Key Details
Sold Price $101,500
Property Type Townhouse
Sub Type Townhouse
Listing Status Sold
Purchase Type For Sale
Square Footage 2,304 sqft
Price per Sqft $44
Subdivision The Stables At Horse Creek Farms
MLS Listing ID 100219584
Sold Date 08/28/20
Style Wood Frame
Bedrooms 2
Full Baths 2
Half Baths 1
HOA Fees $1,191
HOA Y/N Yes
Originating Board North Carolina Regional MLS
Year Built 1998
Lot Size 5,663 Sqft
Acres 0.13
Lot Dimensions 209.12 x 29.37 x 198.24 x 28.2
Property Description
One of the few townhome communities to offer garages, this newly renovated townhome in the Stables at Horse Creek Farms is always in demand! Featuring 2 identical bedroom suites with bathrooms and walk-in closets, living room, dining area, and nice sized kitchen, a nice sized fully-fenced backyard, large storage shed, back deck for your barbeque, covered front porch for your rocking chairs, and an HOA that handles the expense of all exterior and common maintenance. All appliances are included with the sale of the home. Fresh paint throughout, brand new low-maintenance high impact LVP flooring throughout, NEW kitchen cabinets and granite, NEW bathroom vanities, freshly painted deck and railings, upgraded lighting, extra storage in the garage, electric fireplace, and ceiling fans throughout! Come and see this awesome home for yourself!
Location
State NC
County Onslow
Community The Stables At Horse Creek Farms
Zoning R-5
Direction From Hwy 24, turn onto Piney Green Rd headed North, turn right onto Rocky Run Rd, left onto Horse Shoe Bend, left onto Winners Cir N, house on left,#410
Location Details Mainland
Rooms
Other Rooms Storage
Basement None
Primary Bedroom Level Non Primary Living Area
Interior
Interior Features Solid Surface, Ceiling Fan(s), Pantry, Walk-In Closet(s)
Heating Heat Pump
Cooling Central Air
Flooring LVT/LVP, Carpet, Vinyl
Appliance Stove/Oven - Electric, Refrigerator, Microwave - Built-In, Ice Maker, Dishwasher
Laundry Laundry Closet, In Kitchen
Exterior
Garage On Site, Paved, Tandem
Garage Spaces 1.0
Pool None
Utilities Available Community Water
Waterfront No
Waterfront Description None
Roof Type Shingle
Accessibility None
Porch Covered, Deck, Porch
Parking Type On Site, Paved, Tandem
Building
Lot Description Wooded
Story 2
Entry Level Two
Foundation Slab
Sewer Community Sewer
New Construction No
Others
Tax ID 1126b-180
Acceptable Financing Cash, Conventional, FHA, USDA Loan, VA Loan
Listing Terms Cash, Conventional, FHA, USDA Loan, VA Loan
Special Listing Condition None
Read Less Info
Want to know what your home might be worth? Contact us for a FREE valuation!

Our team is ready to help you sell your home for the highest possible price ASAP








