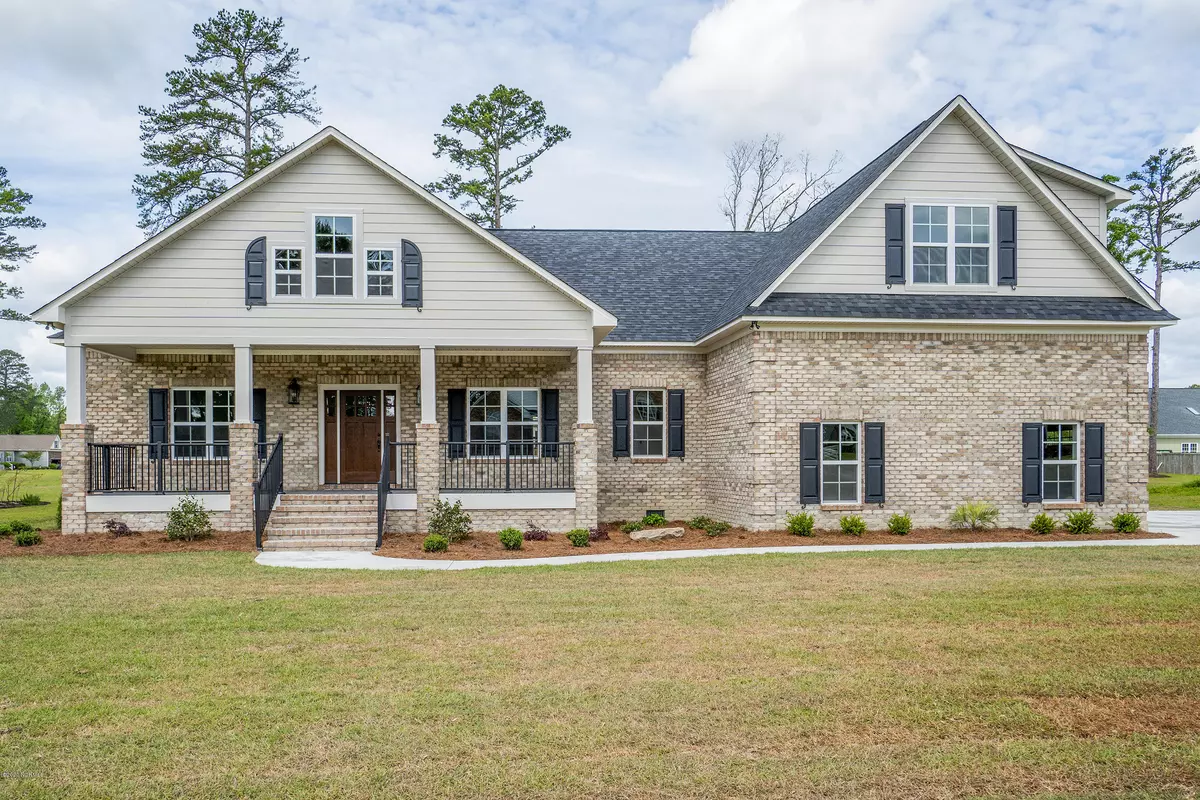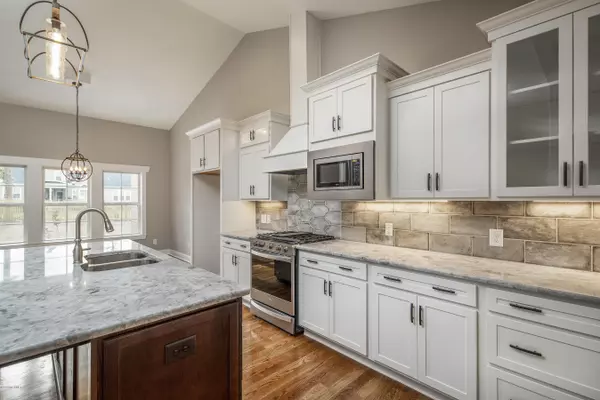$500,000
$500,000
For more information regarding the value of a property, please contact us for a free consultation.
4 Beds
4 Baths
3,500 SqFt
SOLD DATE : 06/25/2020
Key Details
Sold Price $500,000
Property Type Single Family Home
Sub Type Single Family Residence
Listing Status Sold
Purchase Type For Sale
Square Footage 3,500 sqft
Price per Sqft $142
Subdivision Hunters Ridge
MLS Listing ID 100215759
Sold Date 06/25/20
Style Wood Frame
Bedrooms 4
Full Baths 3
Half Baths 1
HOA Fees $50
HOA Y/N Yes
Originating Board North Carolina Regional MLS
Year Built 2019
Annual Tax Amount $231
Lot Size 0.470 Acres
Acres 0.47
Lot Dimensions 110 x185
Property Description
Get ready to be wowed by this immaculate new construction Home in the desirable Hunters Ridge subdivision. Not one single detail has been left untouched from the stunning crown molding, gleaming hardwood floors, rustic fixtures throughout and top of the line appliances.
Enjoy the spacious open floor plan that boasts custom built in shelving in the living room, w/ ample room for entertaining & high ceilings. The kitchen is a true chefs delight with all of the bells & whistles from the stunning granite counter tops, high end stainless steel appliances, under counter lighting, soft close drawers & cabinets as well as a large walk in pantry. Ample counter space with a large center island is perfect to prepare your favorite meals.
The extra large master bedroom features those beautiful hardwood floors and just wait until you see the spa like master bathroom. It features a deep soaking tub, dual vanities & a huge tile walk in shower w/ wood flooring. The walk in closet has beautiful custom cabinetry & storage, plenty of room for all of your clothes/shoes.
The guest bedrooms are generously sized with each room having its owns walk in closet and the guest bathroom features dual vanities & trendy fixtures.
The additional rooms located upstairs are truly phenomenal with plenty of space that can be utilized for a game room, home theater and it even has a nice wet bar. Located on the other side of the stair way there is another large room that could be used as a mother in law suite as it has its own full bathroom & an additional room that can be used as an office space.
This home is literally the top of the line & you will love just how convenient it is to Historic Downtown but also outside of city limits, away from the hustle & bustle. No city taxes, on duke energy & close access to boat ramps and parks near by. Schedule your private or virtual tour to see this pristine custom home today.
Location
State NC
County Craven
Community Hunters Ridge
Zoning Residential
Direction Hwy 70 to Williams Road. Follow Williams Road to a left on Brices Creek Road. Turn Left into Hunters Ridge, Right on Wingate, Left on Rollingwood. 120 Rollingwood on the left
Location Details Mainland
Rooms
Basement Crawl Space, None
Primary Bedroom Level Primary Living Area
Interior
Interior Features Master Downstairs, 9Ft+ Ceilings, Vaulted Ceiling(s), Ceiling Fan(s), Pantry, Skylights, Walk-in Shower, Wet Bar, Eat-in Kitchen, Walk-In Closet(s)
Heating Heat Pump
Cooling Central Air
Flooring Carpet, Tile, Wood
Fireplaces Type Gas Log
Fireplace Yes
Window Features Thermal Windows
Appliance Vent Hood, Stove/Oven - Gas, Microwave - Built-In, Dishwasher, Cooktop - Gas
Laundry Inside
Exterior
Garage Off Street, On Site, Paved
Garage Spaces 2.0
Pool None
Waterfront No
Waterfront Description None
Roof Type Architectural Shingle
Porch Covered, Patio, Porch
Parking Type Off Street, On Site, Paved
Building
Story 1
Entry Level One,One and One Half
Sewer Septic On Site
Water Municipal Water
New Construction Yes
Others
Tax ID 7-100-L-487
Acceptable Financing Cash, Conventional, FHA, VA Loan
Listing Terms Cash, Conventional, FHA, VA Loan
Special Listing Condition None
Read Less Info
Want to know what your home might be worth? Contact us for a FREE valuation!

Our team is ready to help you sell your home for the highest possible price ASAP








