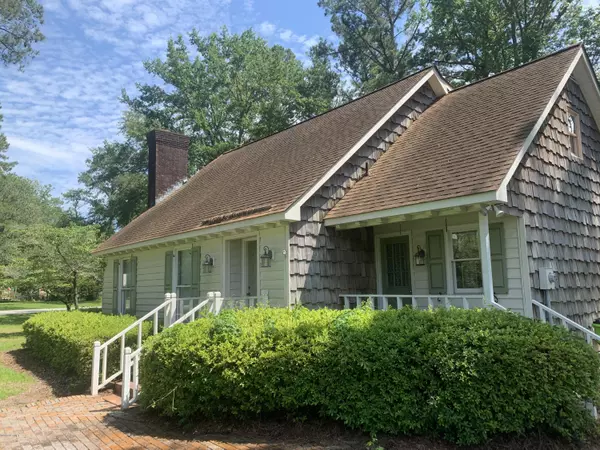$140,000
$137,000
2.2%For more information regarding the value of a property, please contact us for a free consultation.
3 Beds
3 Baths
1,750 SqFt
SOLD DATE : 08/27/2020
Key Details
Sold Price $140,000
Property Type Single Family Home
Sub Type Single Family Residence
Listing Status Sold
Purchase Type For Sale
Square Footage 1,750 sqft
Price per Sqft $80
Subdivision Fox Hollow
MLS Listing ID 100220694
Sold Date 08/27/20
Style Wood Frame
Bedrooms 3
Full Baths 2
Half Baths 1
HOA Y/N No
Originating Board North Carolina Regional MLS
Year Built 1983
Lot Size 0.670 Acres
Acres 0.67
Lot Dimensions irregular
Property Description
Investors special in desirable Trent Woods. This home features an open living room that boast an open staircase to the upper level with brick fireplace and large floor length windows. The master en suite features double closets, window seat with large windows overlooking the manicured backyard and private bath with step in shower. The kitchen is open to a large eat in kitchen area and overlooks a deck in the backyard. The downstairs also features a laundry room with storage space and friends entrance. The upstairs has 2 bedrooms, full bath and walk in attic space. The well manicured large is spacious and located on the corner of a cul de sac lot. This home is not in a flood zone and did not suffer any damage from Hurricane Florence. Close to Bangert Elem School, New Bern Golf & Country Club, Shopping, Medical and easy commute to Cherry Pt MCAS. Priced to sell
Location
State NC
County Craven
Community Fox Hollow
Zoning residential
Direction Country Club Rd to Steeple Chase, Left on Horse Shoe, Left on Hunt Master, home will be on the right
Location Details Mainland
Rooms
Basement Crawl Space, None
Primary Bedroom Level Primary Living Area
Interior
Interior Features Master Downstairs, Vaulted Ceiling(s)
Heating Heat Pump
Cooling Central Air
Flooring Brick, Carpet, Wood
Laundry Inside
Exterior
Exterior Feature None
Garage Off Street, Paved
Waterfront No
Roof Type Shingle
Porch Deck
Parking Type Off Street, Paved
Building
Lot Description Cul-de-Sac Lot, Corner Lot
Story 2
Entry Level Two
Sewer Municipal Sewer
Water Municipal Water
Structure Type None
New Construction No
Others
Tax ID 8-075-B-175
Acceptable Financing Cash, Conventional
Listing Terms Cash, Conventional
Special Listing Condition None
Read Less Info
Want to know what your home might be worth? Contact us for a FREE valuation!

Our team is ready to help you sell your home for the highest possible price ASAP








