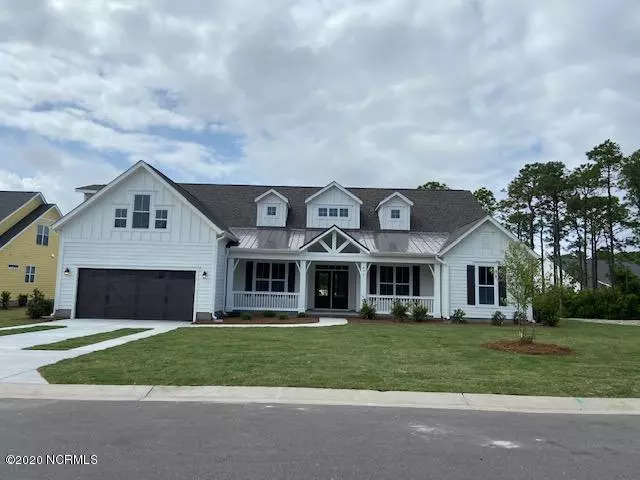$507,000
$507,100
For more information regarding the value of a property, please contact us for a free consultation.
4 Beds
3 Baths
3,478 SqFt
SOLD DATE : 06/10/2020
Key Details
Sold Price $507,000
Property Type Single Family Home
Sub Type Single Family Residence
Listing Status Sold
Purchase Type For Sale
Square Footage 3,478 sqft
Price per Sqft $145
Subdivision River Oaks
MLS Listing ID 100196111
Sold Date 06/10/20
Style Wood Frame
Bedrooms 4
Full Baths 3
HOA Fees $900
HOA Y/N Yes
Originating Board North Carolina Regional MLS
Year Built 2019
Lot Size 0.347 Acres
Acres 0.35
Lot Dimensions 117x122x116x140
Property Description
The Montgomery is the perfect family home! Located in the well-established River Oaks Community. This 4 bedroom, 4 bath home lives large! Covered front and back porches add to even more living space! Hardwoods span throughout the main floor, separate dining room is great for entertaining. Over-sized island, gas range, granite kitchen counter tops and SS appliances are perfect for the ''wanna be'' chef in all of us! Curl up by the fireplace in your massive great room, or curl up with a book in the study. The Owner's Bedroom is an oasis, with tray ceilings, en-suite featuring tile shower & soaking tub, double vanities, tile floors & a 13'+ walk in closet! Dedicated laundry room with custom folding table is conveniently located to the bedrooms. This home has it ALL! Come see us Today!!
Location
State NC
County New Hanover
Community River Oaks
Zoning R
Direction S. College Rd. to Carolina Beach Rd. Continue to take Rt. at Sandars Rd. Follow to round about and head South (2nd exit on round about) on River Rd. Turn Left on Royal Fern which runs into Yucca.
Location Details Mainland
Rooms
Primary Bedroom Level Primary Living Area
Interior
Interior Features Foyer, 9Ft+ Ceilings, Tray Ceiling(s), Ceiling Fan(s), Pantry, Walk-in Shower, Walk-In Closet(s)
Heating Electric
Cooling Central Air
Flooring Carpet, Tile, Wood
Fireplaces Type Gas Log
Fireplace Yes
Window Features Thermal Windows
Appliance Vent Hood, Stove/Oven - Gas, Refrigerator, Microwave - Built-In, Ice Maker, Disposal, Dishwasher
Laundry Hookup - Dryer, Washer Hookup, Inside
Exterior
Garage Off Street, Paved
Garage Spaces 2.0
Utilities Available Water Connected, Sewer Connected
Waterfront No
Roof Type Architectural Shingle
Porch Covered, Patio, Porch
Parking Type Off Street, Paved
Building
Story 2
Entry Level Two
Foundation Raised, Slab
New Construction Yes
Others
Tax ID R08100-006-403-000
Acceptable Financing Cash, Conventional, FHA, USDA Loan, VA Loan
Listing Terms Cash, Conventional, FHA, USDA Loan, VA Loan
Special Listing Condition None
Read Less Info
Want to know what your home might be worth? Contact us for a FREE valuation!

Our team is ready to help you sell your home for the highest possible price ASAP



