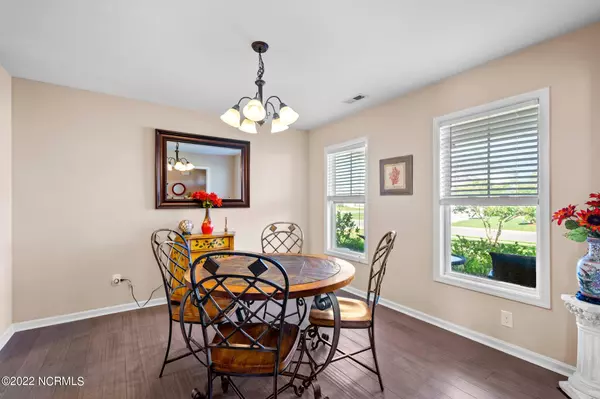$350,000
$350,000
For more information regarding the value of a property, please contact us for a free consultation.
3 Beds
3 Baths
2,031 SqFt
SOLD DATE : 06/17/2022
Key Details
Sold Price $350,000
Property Type Single Family Home
Sub Type Single Family Residence
Listing Status Sold
Purchase Type For Sale
Square Footage 2,031 sqft
Price per Sqft $172
Subdivision West Bay Estates
MLS Listing ID 100321364
Sold Date 06/17/22
Style Wood Frame
Bedrooms 3
Full Baths 2
Half Baths 1
HOA Fees $100
HOA Y/N Yes
Originating Board North Carolina Regional MLS
Year Built 2009
Annual Tax Amount $1,648
Lot Size 7,904 Sqft
Acres 0.18
Lot Dimensions See plat
Property Description
Two level, 3 bedroom, 2-1/2 bathroom home in the desirable Ogden area, convenient to everything. Sitting on a cul-de-sac but close to Putnam Drive, you can access shopping, restaurants, and just a few minutes to the golden sands of Wrightsville Beach. You can sit and relax on your covered front porch or the back patio overlooking the beautiful landscaped backyard and decorative pond. (Pond fish do not convey.) The home offers a newer roof, bamboo floors on the main level, and a fenced yard. The kitchen is complete with a newer convection microwave and double oven. All appliances convey including the washer and dryer. The kitchen overlooks the spacious great room and the powder room is adjacent. The second level primary bedroom offers a spacious closet, en suite bathroom with dual vanity, jet tub, and separate shower. The laundry room is on the second level for convenience. This home was originally built by Stevens Fine Homes, a premier Wilmington builder. Nearby Ogden Park offers a multitude of ball fields, trails, dog park, and skateboard park. Easy access to 17N for the commute to Hampstead and military bases north.
Location
State NC
County New Hanover
Community West Bay Estates
Zoning R-10
Direction Hwy 17 north, left on Ogden Park Drive, left on Putnam, right on Culloden, house on right.
Rooms
Primary Bedroom Level Non Primary Living Area
Interior
Interior Features Whirlpool, Ceiling Fan(s), Pantry, Walk-in Shower, Walk-In Closet(s)
Heating Electric, Heat Pump
Cooling Central Air
Flooring Bamboo, Carpet
Fireplaces Type None
Fireplace No
Window Features Blinds
Appliance Washer, Stove/Oven - Electric, Refrigerator, Microwave - Built-In, Dryer, Double Oven, Disposal, Dishwasher
Laundry Inside
Exterior
Exterior Feature None
Garage On Site, Paved
Garage Spaces 2.0
Waterfront No
Roof Type Architectural Shingle
Porch Covered, Patio, Porch
Parking Type On Site, Paved
Building
Lot Description Cul-de-Sac Lot
Story 2
Foundation Slab
Sewer Municipal Sewer
Water Municipal Water
Structure Type None
New Construction No
Others
Tax ID R04400-001-294-000
Acceptable Financing Cash, Conventional
Listing Terms Cash, Conventional
Special Listing Condition None
Read Less Info
Want to know what your home might be worth? Contact us for a FREE valuation!

Our team is ready to help you sell your home for the highest possible price ASAP








