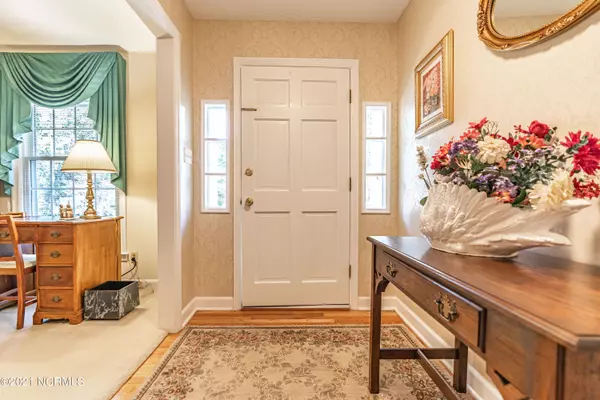$380,000
$350,000
8.6%For more information regarding the value of a property, please contact us for a free consultation.
3 Beds
2 Baths
1,848 SqFt
SOLD DATE : 01/24/2022
Key Details
Sold Price $380,000
Property Type Single Family Home
Sub Type Single Family Residence
Listing Status Sold
Purchase Type For Sale
Square Footage 1,848 sqft
Price per Sqft $205
Subdivision Knollwood Heights
MLS Listing ID 100304028
Sold Date 01/24/22
Style Brick/Stone
Bedrooms 3
Full Baths 2
HOA Y/N No
Originating Board North Carolina Regional MLS
Year Built 1972
Lot Size 0.570 Acres
Acres 0.57
Lot Dimensions 123x206x138194
Property Description
Nestled in the popular Knollwood Heights neighborhood, this 3 bedroom, 2 full bath home with a spacious front and back yards, will not last long. This well maintained traditional 1970's brick ranch is conveniently located minutes from downtown Southern Pines, Whispering Pines, and the Village of Pinehurst. You are sure to enjoy relaxing next to the wood burning fireplace in the cozy family room or sitting outside on the large back patio. Inside you will find well preserved original hardwood flooring (some areas have been covered in carpet), remodeled bathrooms, and a pull down access to a partially floored attic. The owner suite has a walk-in closet and private full bath with spacious shower. The kitchen features beautiful solid birchwood cabinets (some include antique French glass doors), a large island with storage, appliance garage, foot peddle controlled disposal and pantry. The kitchen leads into the dining room and formal living room that open to the foyer. Off the breakfast nook is the laundry area which leads out to the large attached carport which includes a finished storage area, including a 220 volt outlet for heat or AV, that could easily be converted into a workshop or studio.
Location
State NC
County Moore
Community Knollwood Heights
Zoning RS-3
Direction On Hwy 22 from Midland Rd, turn left on to Pee Dee Rd and the left onto Azalea Rd. Home will be on your right.
Rooms
Other Rooms Storage
Basement None
Interior
Interior Features 1st Floor Master, Blinds/Shades, Ceiling Fan(s), Smoke Detectors, Walk-in Shower
Cooling Central
Flooring Carpet, Tile
Appliance Cooktop - Electric, Dishwasher, Refrigerator, Stove/Oven - Electric
Exterior
Garage Circular, Off Street, On Site, Paved
Utilities Available Municipal Sewer, Municipal Water
Waterfront No
Roof Type Composition
Porch Patio, Porch
Parking Type Circular, Off Street, On Site, Paved
Garage No
Building
Story 1
New Construction No
Schools
Elementary Schools Mcdeeds Creek Elementary
Middle Schools Crain'S Creek Middle
High Schools Pinecrest
Others
Tax ID 00039574
Acceptable Financing USDA Loan, VA Loan, Cash, Conventional, FHA
Listing Terms USDA Loan, VA Loan, Cash, Conventional, FHA
Read Less Info
Want to know what your home might be worth? Contact us for a FREE valuation!

Our team is ready to help you sell your home for the highest possible price ASAP








