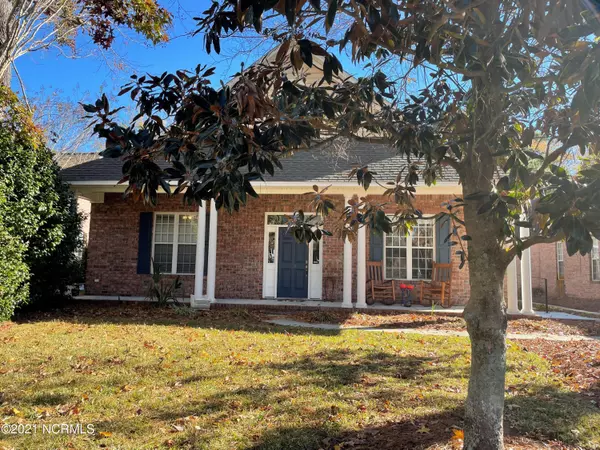$436,000
$425,000
2.6%For more information regarding the value of a property, please contact us for a free consultation.
3 Beds
2 Baths
2,301 SqFt
SOLD DATE : 01/28/2022
Key Details
Sold Price $436,000
Property Type Single Family Home
Sub Type Single Family Residence
Listing Status Sold
Purchase Type For Sale
Square Footage 2,301 sqft
Price per Sqft $189
Subdivision Masonboro Forest
MLS Listing ID 100302305
Sold Date 01/28/22
Style Wood Frame
Bedrooms 3
Full Baths 2
HOA Fees $1,780
HOA Y/N Yes
Originating Board North Carolina Regional MLS
Year Built 2000
Annual Tax Amount $1,723
Lot Size 8,976 Sqft
Acres 0.21
Lot Dimensions 63x131x68x132
Property Description
Well maintained patio home in Masonboro Forest. This home is situated in a beautiful setting. Enjoy your evenings on your sunporch that is heated and cooled for your comfort. Front office/study is perfect for at home work, or a sitting room to look over the beautiful tree lined street. Master bath has a garden tub & walk in shower with spacious closets. All rooms have 10 ft. ceilings This lovely home has an open floor plan & gas log fireplace. New Roof in 2019. New paint and flooring throughout home. All new stainless appliances. Landscaping is maintained thru the HOA. Community clubhouse, pool, tennis courts, pickle ball & Playground. This home is move in ready! All Offers will be reviewed on Tues, Dec. 28th at noon.
Location
State NC
County New Hanover
Community Masonboro Forest
Zoning R-15
Direction South College, left on Lansdowne Road, cross over Navajo Trail into Masonboro Forest. Left onto Stratton Village Lane. Home is on the right.
Location Details Mainland
Rooms
Primary Bedroom Level Primary Living Area
Interior
Interior Features Foyer, Master Downstairs, 9Ft+ Ceilings, Ceiling Fan(s), Pantry, Eat-in Kitchen
Heating Forced Air
Cooling Central Air
Flooring LVT/LVP, Carpet, Tile
Fireplaces Type Gas Log
Fireplace Yes
Appliance Refrigerator, Ice Maker, Dishwasher, Cooktop - Electric
Laundry Inside
Exterior
Exterior Feature Gas Logs
Garage Paved
Garage Spaces 2.0
Waterfront No
Roof Type Architectural Shingle,Shingle
Porch Enclosed, Porch
Parking Type Paved
Building
Story 1
Entry Level One
Foundation Slab
Sewer Municipal Sewer
Water Municipal Water
Architectural Style Patio
Structure Type Gas Logs
New Construction No
Others
Tax ID R07107-014-028-000
Acceptable Financing Cash, Conventional
Listing Terms Cash, Conventional
Special Listing Condition None
Read Less Info
Want to know what your home might be worth? Contact us for a FREE valuation!

Our team is ready to help you sell your home for the highest possible price ASAP








