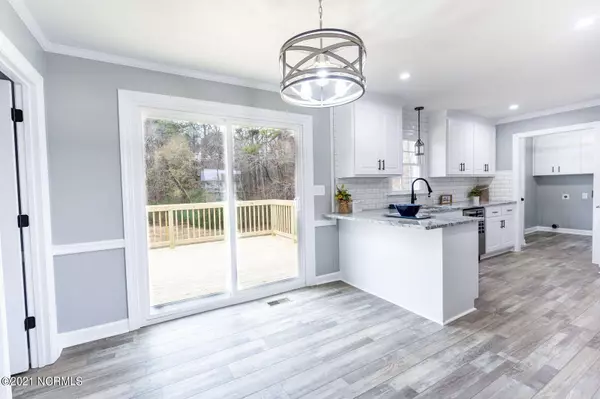$280,000
$280,000
For more information regarding the value of a property, please contact us for a free consultation.
4 Beds
3 Baths
1,905 SqFt
SOLD DATE : 01/28/2022
Key Details
Sold Price $280,000
Property Type Single Family Home
Sub Type Single Family Residence
Listing Status Sold
Purchase Type For Sale
Square Footage 1,905 sqft
Price per Sqft $146
Subdivision Not In Subdivision
MLS Listing ID 100305661
Sold Date 01/28/22
Style Wood Frame
Bedrooms 4
Full Baths 3
HOA Y/N No
Originating Board North Carolina Regional MLS
Year Built 1980
Lot Size 1.020 Acres
Acres 1.02
Lot Dimensions 277x173
Property Description
WOW!! RENOVATED, in the COUNTY and approximately 1 mile from the Tar River Reservoir public boat access! This 4 bedroom, 3 FULL bath home has been renovated from top to bottom! New Roof, Windows, HVAC, LVP, Stainless Steel Appliances, Lighting and a NEW DECK! Freshly painted inside and out! Custom cabinets throughout home with granite counter tops! This home has 3 bedrooms & 2 baths on the main living area. The 4th bedroom is downstairs and could serve as a master bedroom, bonus room, or in-laws area as it has it's on access to outside. If your looking for privacy this is it, the home has a LARGE back yard, attached garage plus a walk in crawl space that is great for storage. Yard has just been seeded with grass. EASY access to I-95!
Location
State NC
County Nash
Community Not In Subdivision
Zoning Res
Direction West Mount Drive to Sapony Creek Drive, house is on the right.
Rooms
Basement Crawl Space
Primary Bedroom Level Primary Living Area
Interior
Interior Features Master Downstairs, Ceiling Fan(s), Walk-in Shower
Heating Electric, Heat Pump
Cooling Central Air
Flooring LVT/LVP, Tile
Appliance Stove/Oven - Electric, Refrigerator, Microwave - Built-In, Dishwasher
Laundry Inside
Exterior
Garage Unpaved
Garage Spaces 2.0
Waterfront No
Roof Type Shingle
Porch Deck, Porch
Parking Type Unpaved
Building
Story 1
Sewer Septic On Site
Water Municipal Water
New Construction No
Others
Tax ID 371800911797
Acceptable Financing Cash, Conventional, VA Loan
Listing Terms Cash, Conventional, VA Loan
Special Listing Condition None
Read Less Info
Want to know what your home might be worth? Contact us for a FREE valuation!

Our team is ready to help you sell your home for the highest possible price ASAP








