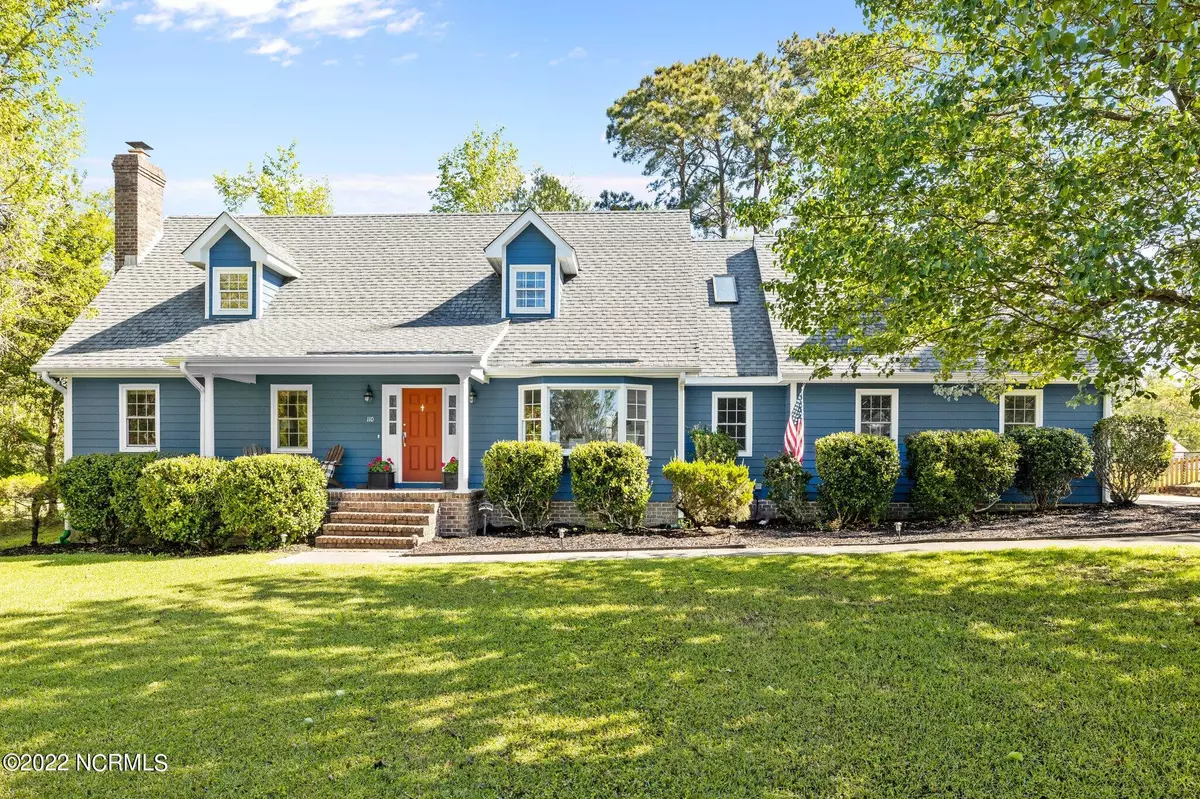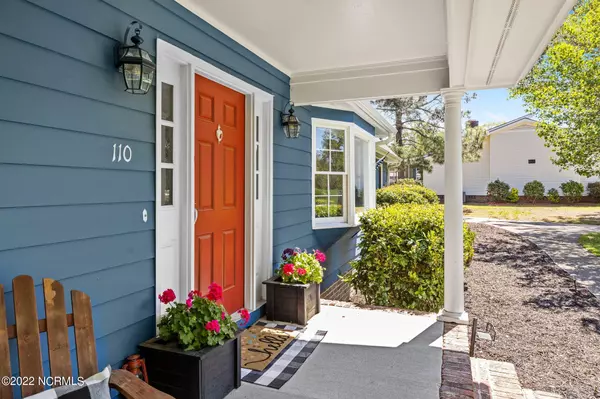$400,000
$365,000
9.6%For more information regarding the value of a property, please contact us for a free consultation.
4 Beds
3 Baths
2,643 SqFt
SOLD DATE : 06/30/2022
Key Details
Sold Price $400,000
Property Type Single Family Home
Sub Type Single Family Residence
Listing Status Sold
Purchase Type For Sale
Square Footage 2,643 sqft
Price per Sqft $151
Subdivision Oyster Bay Estates
MLS Listing ID 100326824
Sold Date 06/30/22
Style Wood Frame
Bedrooms 4
Full Baths 2
Half Baths 1
HOA Y/N No
Originating Board North Carolina Regional MLS
Year Built 1987
Annual Tax Amount $2,442
Lot Size 0.580 Acres
Acres 0.58
Lot Dimensions 102x178x151x231
Property Description
Beautiful 4 bedroom 2.5 bath home located in the desirable Oyster Bay Estates neighborhood. This private lot is beautifully landscaped with mature trees, a fenced back yard and a large 16 x 20 2 story workshop/storage building. Every room has been tastefully updated, and is move in ready! Living Room has a beautiful wet bar with granite countertop, and a wood burning insert in fireplace. Dining Room has a big bay window with a pass through to kitchen. The kitchen has updated white cabinets with granite counter tops, an island, and a separate eating/breakfast area. Off the kitchen is a large laundry room, and an amazing pantry with cabinets and an additional plug for a second refrigerator. Down stairs also has a large bedroom/office and 1/2 bath. Upstairs has 2 guest bedrooms, 1 full guest bath, and a very large Master suite with private bath. Upstairs also has a large finished room over the garage. Exterior of the home is fiber cement board and masonite.
Location
State NC
County Onslow
Community Oyster Bay Estates
Zoning R10SF
Direction Hwy 24, to Main St Ext (Riverside Steak & Seafood), Right onto Swansboro Loop Rd, Right onto Oyster Bay Rd, to house #110 on left.
Rooms
Other Rooms Storage, Workshop
Basement Crawl Space
Primary Bedroom Level Non Primary Living Area
Interior
Interior Features Foyer, Vaulted Ceiling(s), Ceiling Fan(s), Pantry, Wet Bar, Eat-in Kitchen, Walk-In Closet(s)
Heating Electric, Heat Pump
Cooling Central Air
Appliance Washer, Vent Hood, Stove/Oven - Electric, Refrigerator, Dryer, Dishwasher, Cooktop - Electric
Laundry Inside
Exterior
Exterior Feature None
Garage Concrete, Off Street
Garage Spaces 2.0
Waterfront No
Roof Type Shingle
Porch Covered, Deck, Porch
Parking Type Concrete, Off Street
Building
Story 2
Sewer Municipal Sewer
Water Municipal Water
Structure Type None
New Construction No
Others
Tax ID 536518319254
Acceptable Financing Cash, Conventional, USDA Loan, VA Loan
Listing Terms Cash, Conventional, USDA Loan, VA Loan
Special Listing Condition None
Read Less Info
Want to know what your home might be worth? Contact us for a FREE valuation!

Our team is ready to help you sell your home for the highest possible price ASAP








