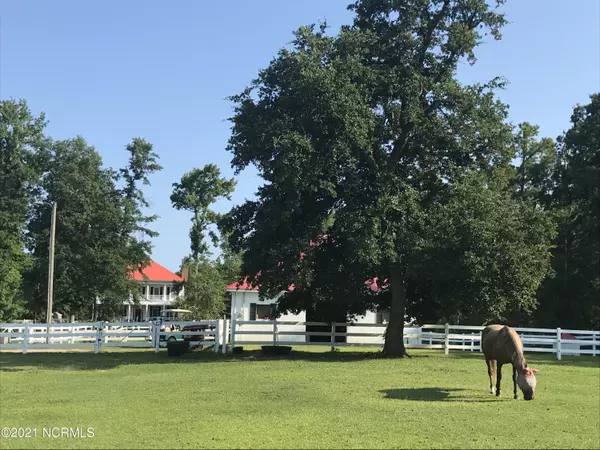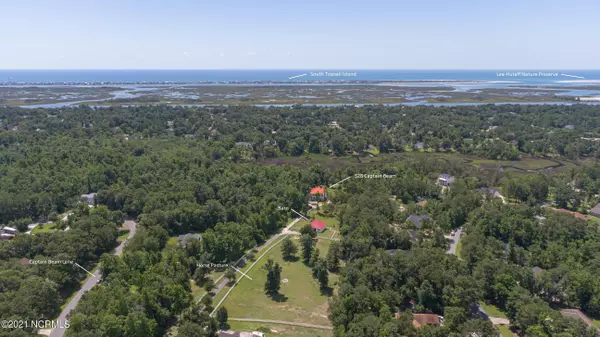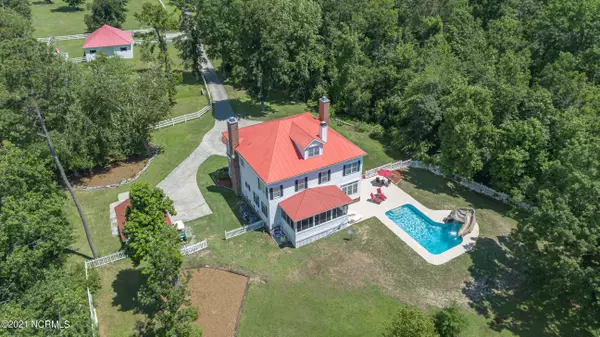$1,060,000
$1,100,000
3.6%For more information regarding the value of a property, please contact us for a free consultation.
4 Beds
5 Baths
3,953 SqFt
SOLD DATE : 03/07/2022
Key Details
Sold Price $1,060,000
Property Type Single Family Home
Sub Type Single Family Residence
Listing Status Sold
Purchase Type For Sale
Square Footage 3,953 sqft
Price per Sqft $268
Subdivision Olde Point
MLS Listing ID 100265319
Sold Date 03/07/22
Style Wood Frame
Bedrooms 4
Full Baths 4
Half Baths 1
HOA Y/N Yes
Originating Board North Carolina Regional MLS
Year Built 2001
Annual Tax Amount $7,252
Lot Size 8.300 Acres
Acres 8.3
Lot Dimensions Irregular
Property Description
This is one of the most beautiful properties in Hampstead, located in a coveted neighborhood on a secluded drive in the area's best school district with private boat ramp access to Harbor Village Yacht Club less than a mile away. A turn key set up for the horse lover, or room to grow and ready to build for your family to expand, this coastal farm is truly special and multi-purpose. Whether horses, boating, the beaches or building are your focus, this property offers multiple options. For the animal lover a 4 stall barn plus six acres of fenced pastureland and large back yard, your farm and gardening homestead awaits. With 2 additional acres of undeveloped land, building your own private dock or gazebo right on an intracoastal tidal creek will suit the water enthusiast. If farm pastures are not your requirement, then building on the 1.5 acre pasture which has passed the perc test and is buildable for an additional 4 BR dwelling, may suit your needs. This stately home with its southern architecture and red metal roof offers 4000 square feet of living space for your family. They don't build homes like this anymore with countless features such as a multiple room layout with flex spaces, high ceilings in all rooms including the bedrooms, hardwood floors throughout and crown molding. The private den has a unique combination wood burning/gas fireplace and built-in bookcases. The charming farmhouse kitchen includes granite countertops, fresh milk-paint cabinets, slate tile flooring and a kitchen fireplace. The dining room and family room share yet another (double sided) gas fireplace, the bedrooms have their own private bathrooms, and plantation shutters are on all the windows. Take in all the beautiful scenery from your front or back porch or second story balcony, and enjoy this quiet oasis that is completely private and surrounded by tall hardwood trees on all sides, and don't forget the saltwater swimming pool with a waterslide everyone will enjoy! The owners have carefully maintained this estate and upgraded major appliances, replaced the pool pump and installed 3 brand new HVAC units and a whole home dehumidifier. This property has not flooded and is built high with proper drainage culverts and an easement creek running the entire length of the property that empties straight toward the intracoastal. Many horse set-up items and farm equipment are included. A pre-purchase inspection was already conducted, the only thing left to do is for you to move in.
Location
State NC
County Pender
Community Olde Point
Zoning SEEMAP
Direction Hwy 17 to Country Club. Right on Captain Beam. Home is on the right at the end of long driveway.
Rooms
Other Rooms Barn(s)
Primary Bedroom Level Non Primary Living Area
Interior
Interior Features Blinds/Shades, Ceiling Fan(s), Gas Logs, Pantry, Security System, Smoke Detectors, Solid Surface, Walk-in Shower, Walk-In Closet, Wood Stove
Heating Other-See Remarks, Zoned, Heat Pump
Cooling Central, Zoned
Flooring Cork, Tile
Appliance Dishwasher, Stove/Oven - Gas, None
Exterior
Garage Off Street, Paved
Pool In Ground, See Remarks
Utilities Available Septic On Site, Well Water
Waterfront No
Waterfront Description Deeded Water Access, Marsh View, Water Access Comm
Roof Type Metal
Porch Balcony, Covered, Patio, Porch, Screened
Parking Type Off Street, Paved
Garage No
Building
Lot Description Farm, Pasture, Wetlands, Wooded
Story 3
New Construction No
Schools
Elementary Schools Topsail
Middle Schools Topsail
High Schools Topsail
Others
Tax ID 4203-30-0531-0000
Read Less Info
Want to know what your home might be worth? Contact us for a FREE valuation!

Our team is ready to help you sell your home for the highest possible price ASAP








