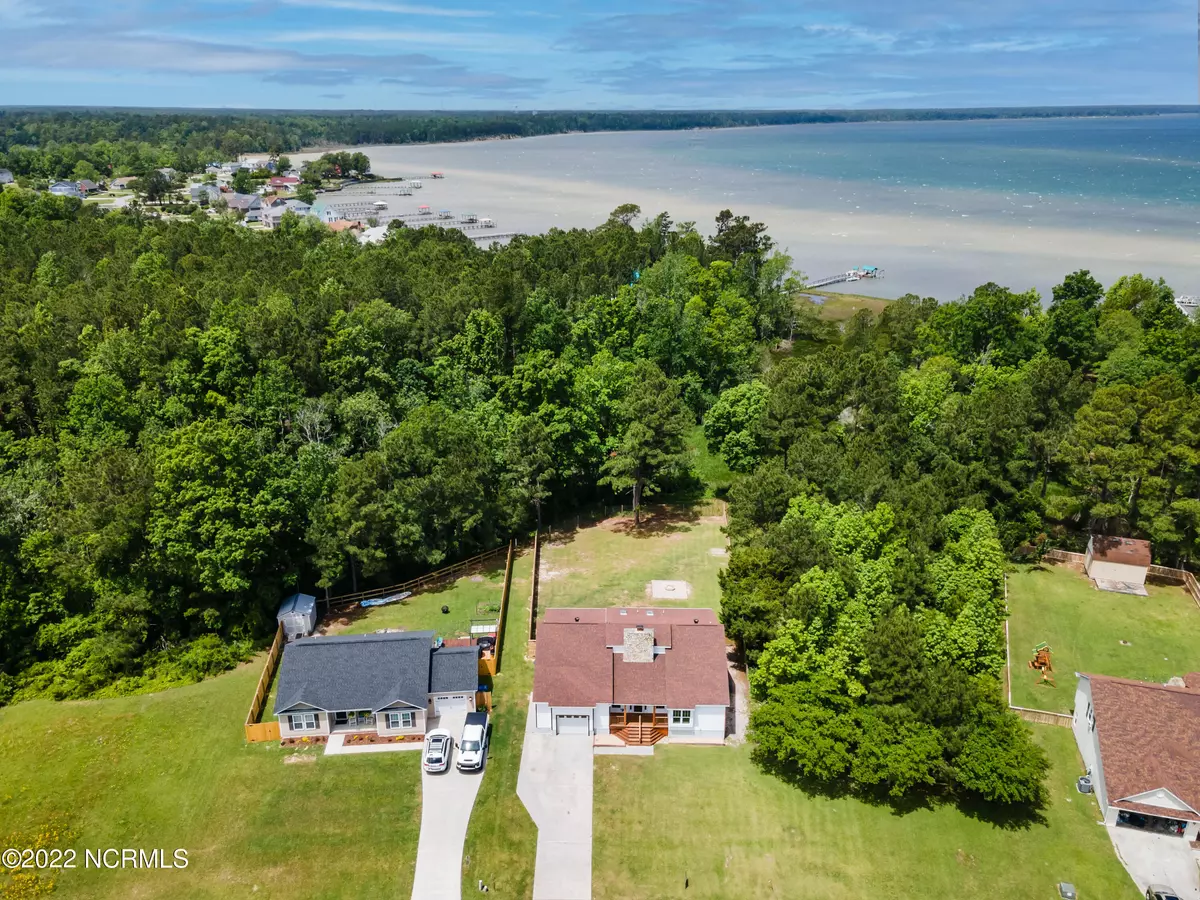$365,000
$325,000
12.3%For more information regarding the value of a property, please contact us for a free consultation.
3 Beds
3 Baths
1,915 SqFt
SOLD DATE : 06/23/2022
Key Details
Sold Price $365,000
Property Type Single Family Home
Sub Type Single Family Residence
Listing Status Sold
Purchase Type For Sale
Square Footage 1,915 sqft
Price per Sqft $190
Subdivision Stone Bay
MLS Listing ID 100325041
Sold Date 06/23/22
Style Wood Frame
Bedrooms 3
Full Baths 2
Half Baths 1
HOA Y/N Yes
Originating Board North Carolina Regional MLS
Year Built 1988
Annual Tax Amount $1,091
Lot Size 0.340 Acres
Acres 0.34
Lot Dimensions 66x175x52x52
Property Description
AFFORDABLE AND GREAT LOCATION, close to the heart of Sneads Ferry and Topsail Island. INCREDIBLE WATER VIEW of the New River that accesses the Intracoastal! RENOVATED 3 BR 2.5 B ranch with sunroom, screened porch and large deck for entertaining. This home features vaulted ceilings, beautiful stone wood-burning fireplace, large fenced back yard with a firepit, rocking chair front porch, plus no HOA! Sellers have added beautiful, new LVP flooring in Living Room and bedrooms, new appliances and so much more. This home also has a large Master bath with separate shower and jetted soaking tub, as well as, updated kitchen with granite countertops and backsplash and fleshly painted cabinets. In addition, home includes an oversized 1 car garage, separate laundry area, outdoor shower, and open, spacious floor plan. The list goes on and on! This is not your cookie cutter home but has everything you need and more. Home has a termite bond, a clean septic inspection less than a year old, a recent survey, and seller offers a home warranty with acceptable offer. This home has everything you will need to make this HOME SWEET HOME!
Location
State NC
County Onslow
Community Stone Bay
Zoning R-10
Direction From Hwy 17, take Hwy 210, turn left on Hwy 172, left on Lakeside Drive, and house will be on your left.
Rooms
Other Rooms Shower
Interior
Interior Features 1st Floor Master, Blinds/Shades, Ceiling - Vaulted, Ceiling Fan(s), Walk-in Shower, Wood Stove
Heating Fireplace Insert, Heat Pump, Forced Air
Cooling Heat Pump, Central
Flooring LVT/LVP, Tile
Appliance Dishwasher, Dryer, Ice Maker, Microwave - Built-In, Refrigerator, Stove/Oven - Electric, Washer, None
Exterior
Garage Concrete
Garage Spaces 2.0
Utilities Available Municipal Water, Septic On Site
Waterfront No
Waterfront Description River View
Roof Type Shingle
Accessibility None
Porch Covered, Deck, Porch, Screened
Parking Type Concrete
Garage Yes
Building
Story 1
New Construction No
Schools
Elementary Schools Dixon
Middle Schools Dixon
High Schools Dixon
Others
Tax ID 771d-32
Acceptable Financing USDA Loan, VA Loan, Cash, Conventional, FHA
Listing Terms USDA Loan, VA Loan, Cash, Conventional, FHA
Read Less Info
Want to know what your home might be worth? Contact us for a FREE valuation!

Our team is ready to help you sell your home for the highest possible price ASAP








