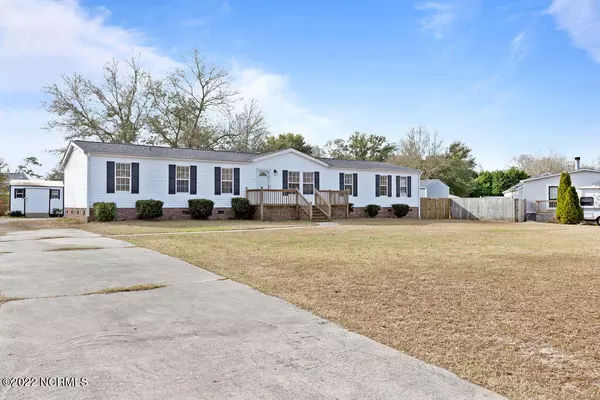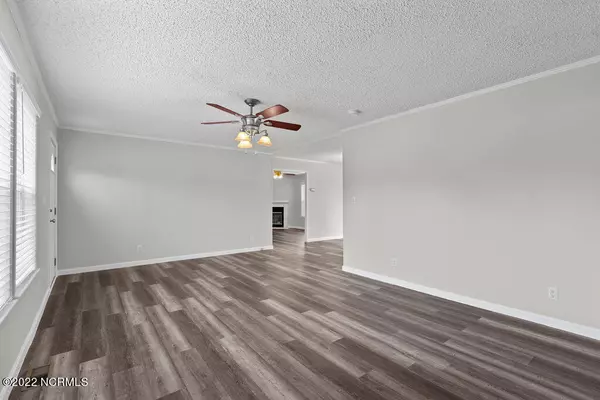$225,000
$215,000
4.7%For more information regarding the value of a property, please contact us for a free consultation.
4 Beds
2 Baths
2,052 SqFt
SOLD DATE : 02/08/2022
Key Details
Sold Price $225,000
Property Type Manufactured Home
Sub Type Manufactured Home
Listing Status Sold
Purchase Type For Sale
Square Footage 2,052 sqft
Price per Sqft $109
Subdivision Sea Bird Estates
MLS Listing ID 100306938
Sold Date 02/08/22
Style Wood Frame
Bedrooms 4
Full Baths 2
HOA Y/N No
Originating Board North Carolina Regional MLS
Year Built 2005
Annual Tax Amount $774
Lot Size 0.350 Acres
Acres 0.35
Lot Dimensions Irregular
Property Description
Amazing home located in Sneads Ferry, NC. This split floor plan has 4 bedrooms 2 bathrooms, a living room, family/den room with a gas fireplace, Eat in kitchen Large laundry room/mud room. Home has been completely remodeled, All NEW paint throughout the home. NEW LVP flooring in all common areas, NEW CARPET in all bedrooms. BRAND NEW kitchen cabinets, counter tops, Stove, dishwasher and stove hood. New Sliding glass door that leads to the over sized deck and large patio. Backyard is partial fenced and shed stays New roof and HVAC in 2019.
Location
State NC
County Onslow
Community Sea Bird Estates
Zoning R-8M
Direction Head Northeast on Robert Snead Pkwy toward State Hwy 210 W. Follow NC-172 W to Sneads Ferry Rd. Continue on Sneads Ferry Rd. Take Peru Rd to Cedar Hollow Ct in Sneads Ferry.
Rooms
Other Rooms Storage
Basement None
Interior
Interior Features Blinds/Shades, Ceiling Fan(s), Mud Room, Pantry, Smoke Detectors, Walk-In Closet
Heating Heat Pump
Cooling Central
Flooring LVT/LVP, Carpet
Appliance Dishwasher, Refrigerator, Stove/Oven - Electric, Vent Hood, None
Exterior
Garage On Site
Pool None
Utilities Available Municipal Water, Septic On Site
Waterfront No
Roof Type Architectural Shingle
Porch Deck, Patio, Porch
Parking Type On Site
Garage No
Building
Story 1
New Construction No
Schools
Elementary Schools Dixon
Middle Schools Dixon
High Schools Dixon
Others
Tax ID 777b-42
Acceptable Financing VA Loan, Cash, Conventional, FHA
Listing Terms VA Loan, Cash, Conventional, FHA
Read Less Info
Want to know what your home might be worth? Contact us for a FREE valuation!

Our team is ready to help you sell your home for the highest possible price ASAP








