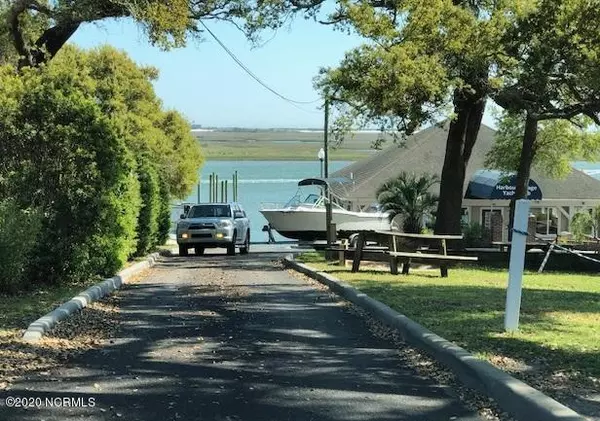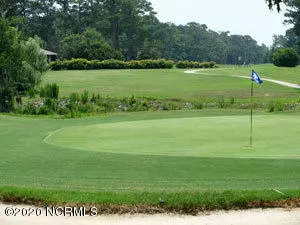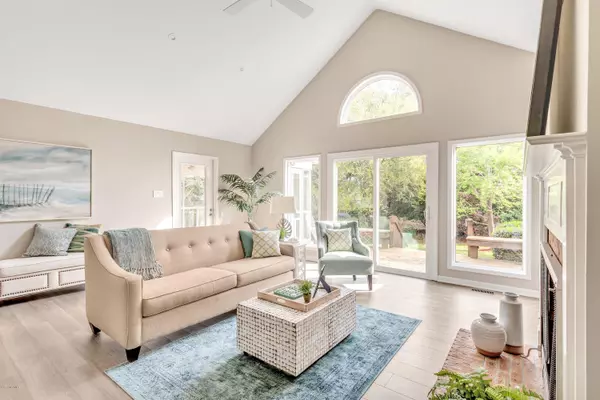$365,000
$375,000
2.7%For more information regarding the value of a property, please contact us for a free consultation.
3 Beds
3 Baths
2,200 SqFt
SOLD DATE : 05/28/2020
Key Details
Sold Price $365,000
Property Type Single Family Home
Sub Type Single Family Residence
Listing Status Sold
Purchase Type For Sale
Square Footage 2,200 sqft
Price per Sqft $165
Subdivision Olde Point
MLS Listing ID 100212603
Sold Date 05/28/20
Style Wood Frame
Bedrooms 3
Full Baths 2
Half Baths 1
HOA Fees $50
HOA Y/N Yes
Originating Board North Carolina Regional MLS
Year Built 1985
Lot Size 0.579 Acres
Acres 0.58
Lot Dimensions 225X115
Property Description
Single story Brick home on an elevated Half Acre Lot with deeded boat ramp access to the Intracoastal Waterway & walking distance to Olde Point Golf & Country Club! This bright, open & airy floor plan was just remodeled & includes All new floor coverings, lighting, new tile baths & granite counter tops in baths & Kitchen, new stainless Appliances, new Architectural shingle roof & HVAC system. This home is better than brand new and the floor plan is elegant & comfortable. The living room features a fireplace & built-in wet bar. Just off the Living Room is a huge elevated screened-in covered porch with a brick herringbone patterned floor. This outdoor living space overlooks the private, well landscaped back yard. There is also a spacious two car detached garage with ample driveway space for boats & extra vehicle parking.
Location
State NC
County Pender
Community Olde Point
Zoning PD
Direction Hwy 17 North, through Hampstead, take a right on Country Club Drive, then right at fork onto Olde Point Road, Left on Cordgrass, then right on Osprey. Home is second on the left. Boat Ramp is on Kings Landing Road. Optional Annual dues to use boat ramp are $150
Location Details Mainland
Rooms
Other Rooms Workshop
Basement Crawl Space, None
Primary Bedroom Level Primary Living Area
Interior
Interior Features Foyer, Workshop, Master Downstairs, 9Ft+ Ceilings, Vaulted Ceiling(s), Ceiling Fan(s), Walk-in Shower, Wet Bar, Walk-In Closet(s)
Heating Electric, Forced Air, Heat Pump
Cooling Central Air
Flooring LVT/LVP, Carpet, Tile
Window Features Blinds
Appliance Vent Hood, Stove/Oven - Electric, Refrigerator, Microwave - Built-In, Ice Maker, Disposal, Dishwasher
Laundry Inside
Exterior
Garage On Site, Paved
Garage Spaces 2.0
Pool None
Waterfront No
Waterfront Description Boat Ramp,Water Access Comm,Waterfront Comm
Roof Type Architectural Shingle
Accessibility None
Porch Covered, Deck, Enclosed, Patio, Porch, Screened
Parking Type On Site, Paved
Building
Story 1
Entry Level One
Sewer Septic On Site
Water Well
New Construction No
Others
Tax ID 4202-28-5720-0000
Acceptable Financing Cash, Conventional, FHA, VA Loan
Listing Terms Cash, Conventional, FHA, VA Loan
Special Listing Condition None
Read Less Info
Want to know what your home might be worth? Contact us for a FREE valuation!

Our team is ready to help you sell your home for the highest possible price ASAP








