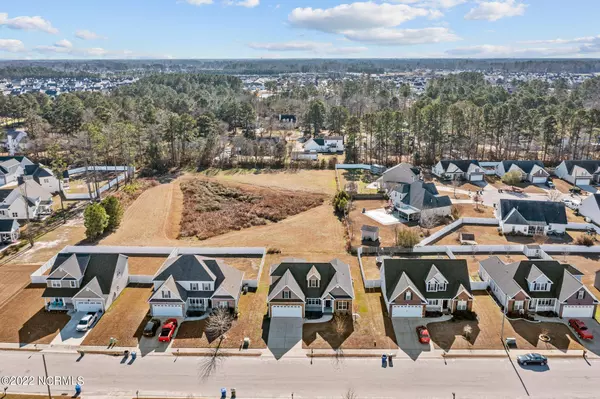$360,000
$357,960
0.6%For more information regarding the value of a property, please contact us for a free consultation.
4 Beds
3 Baths
2,650 SqFt
SOLD DATE : 02/28/2022
Key Details
Sold Price $360,000
Property Type Single Family Home
Sub Type Single Family Residence
Listing Status Sold
Purchase Type For Sale
Square Footage 2,650 sqft
Price per Sqft $135
Subdivision Mill Creek
MLS Listing ID 100307577
Sold Date 02/28/22
Style Wood Frame
Bedrooms 4
Full Baths 3
HOA Fees $120
HOA Y/N Yes
Originating Board North Carolina Regional MLS
Year Built 2012
Lot Size 10,454 Sqft
Acres 0.24
Lot Dimensions 75 x 138
Property Description
Just minutes away from Vidant, ECU and convenient to Greenville, Winterville, and Farmville. This spacious home has an open floor plan with master plus an additional bedroom downstairs. Upstairs has two additional bedrooms, a full bath and an awesome bonus room. This home has covered front and back porches with a spacious, private backyard. There is a common area behind the home that provides serenity and additional privacy.
Additional features include coffered dining room ceiling, large master bath with plantation shutters, and under-cabinet lighting in the kitchen.
Carpet was all replaced in 2018. Stainless stove, microwave, refrigerator, and dishwasher were replaced in 2018/2019. Washer and dryer included.
Location
State NC
County Pitt
Community Mill Creek
Zoning SFR
Direction Hwy 264A from Greenville Left onto Frog Level Left into Mill Creek Left onto Natalie Way and right on Megan Drive-home in on right
Rooms
Basement None
Primary Bedroom Level Primary Living Area
Interior
Interior Features Foyer, Solid Surface, Master Downstairs, 9Ft+ Ceilings, Pantry, Walk-in Shower, Walk-In Closet(s)
Heating Electric, Heat Pump
Cooling Central Air
Flooring Carpet, Tile, Wood
Fireplaces Type None, Gas Log
Fireplace No
Window Features Thermal Windows,Blinds
Appliance Washer, Stove/Oven - Electric, Refrigerator, Microwave - Built-In, Dryer, Dishwasher
Exterior
Garage Paved
Garage Spaces 2.0
Pool None
Waterfront No
Roof Type Architectural Shingle
Accessibility None
Porch Covered, Porch
Parking Type Paved
Building
Story 2
Foundation Raised
Sewer Municipal Sewer
Water Municipal Water
New Construction No
Others
Tax ID 74224
Acceptable Financing Cash, Conventional, VA Loan
Listing Terms Cash, Conventional, VA Loan
Special Listing Condition None
Read Less Info
Want to know what your home might be worth? Contact us for a FREE valuation!

Our team is ready to help you sell your home for the highest possible price ASAP








