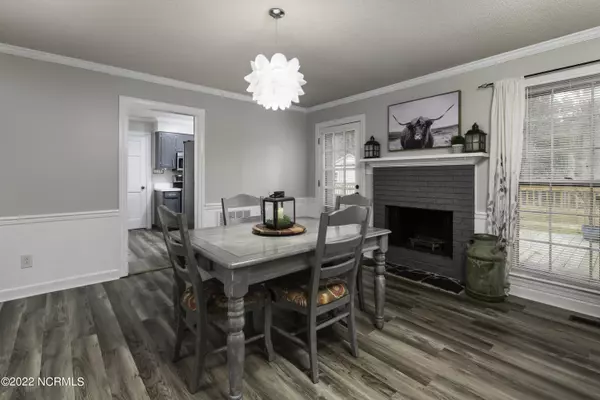$229,000
$220,000
4.1%For more information regarding the value of a property, please contact us for a free consultation.
3 Beds
2 Baths
1,459 SqFt
SOLD DATE : 03/08/2022
Key Details
Sold Price $229,000
Property Type Single Family Home
Sub Type Single Family Residence
Listing Status Sold
Purchase Type For Sale
Square Footage 1,459 sqft
Price per Sqft $156
Subdivision Fox Hollow
MLS Listing ID 100307759
Sold Date 03/08/22
Style Wood Frame
Bedrooms 3
Full Baths 2
HOA Y/N No
Originating Board North Carolina Regional MLS
Year Built 1975
Annual Tax Amount $1,023
Lot Size 0.440 Acres
Acres 0.44
Lot Dimensions IRREGULAR
Property Description
This three bedroom, Trent Woods brick ranch will not last long! Featuring tons of upgrades including a 2019 roof, luxury vinyl flooring in the main living spaces, new carpet in the bedrooms, fresh paint throughout and a large back deck. This move in ready home is eager for you to enjoy its wood burning fireplace, renovated en suite master bathroom, the conveying hot tub and useful detached shed with electricity! Welcome guests inside the foyer and enjoy the company in the cozy living room. Meals come easily from the adorable kitchen with painted cabinetry and stainless steel appliances. Host dinner parties in the formal dining room or head outside for a barbecue on the back deck. Hop in the hot tub on a cold winter night to gaze at the stars. The master bedroom will be your favorite retreat after a long day with its updated en suite bathroom featuring a walk-in shower. Find extra space in the two spare bedrooms. The large backyard is great for pets to romp around or for you to get projects done from the detached shed. This amazing home is located in the heart of Trent Woods and just minutes from local establishments. Contact us today for your private tour!
Location
State NC
County Craven
Community Fox Hollow
Zoning RESIDENTIAL
Direction From Trent Road, turn onto Highland Avenue. Turn right onto Red Fox Road. Home will be on Right.
Location Details Mainland
Rooms
Other Rooms Storage
Basement Crawl Space
Primary Bedroom Level Primary Living Area
Interior
Interior Features Foyer, Master Downstairs, Walk-in Shower, Eat-in Kitchen
Heating Heat Pump
Cooling Central Air
Flooring LVT/LVP, Carpet
Appliance Stove/Oven - Electric, Microwave - Built-In, Dishwasher
Exterior
Exterior Feature None
Garage Off Street, On Site, Paved
Garage Spaces 1.0
Waterfront No
Roof Type Shingle
Porch Deck
Parking Type Off Street, On Site, Paved
Building
Story 1
Entry Level One
Sewer Septic On Site
Water Municipal Water
Structure Type None
New Construction No
Others
Tax ID 8-075-A -082
Acceptable Financing Cash, Conventional, FHA, VA Loan
Listing Terms Cash, Conventional, FHA, VA Loan
Special Listing Condition None
Read Less Info
Want to know what your home might be worth? Contact us for a FREE valuation!

Our team is ready to help you sell your home for the highest possible price ASAP








