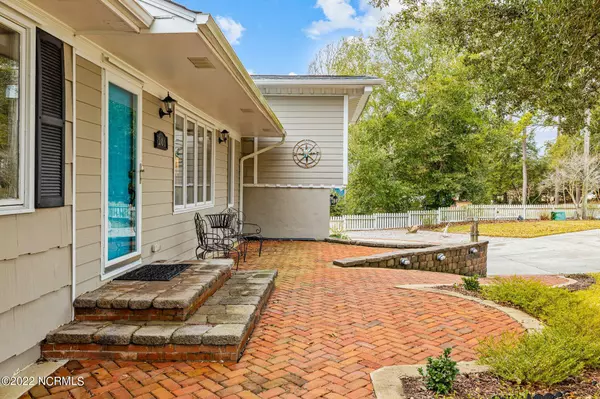$835,000
$805,000
3.7%For more information regarding the value of a property, please contact us for a free consultation.
3 Beds
3 Baths
1,982 SqFt
SOLD DATE : 03/04/2022
Key Details
Sold Price $835,000
Property Type Single Family Home
Sub Type Single Family Residence
Listing Status Sold
Purchase Type For Sale
Square Footage 1,982 sqft
Price per Sqft $421
Subdivision Pine Knoll Association
MLS Listing ID 100309510
Sold Date 03/04/22
Style Wood Frame
Bedrooms 3
Full Baths 2
Half Baths 1
HOA Y/N Yes
Originating Board North Carolina Regional MLS
Year Built 1972
Annual Tax Amount $2,553
Lot Size 0.300 Acres
Acres 0.3
Lot Dimensions 107x121x107x123
Property Description
Outdoor spaces galore to take in the sights of the PKS Canal and Bogue Sound. This 3 BR 2.5 Bath canal front home is a boater's paradise in beautiful Pine Knoll Shores. Over 120' of canal frontage with a boat lift! A beautiful landscaped yard which adds to the curb appeal of this charming well maintained home. There is also a bonus room above the heated and cooled garage. Room for extra storage in the crawl space. Updates include 130' of seawall (2017), partial irrigation, electric hot water heater (2019), electrical panel box, Water Softener/ Reverse Osmosis Kit. The HOA includes access to parks, marinas, boat ramps, gated beach parking, picnic areas and playgrounds.
Location
State NC
County Carteret
Community Pine Knoll Association
Zoning RES
Direction HWY 58 to Pine Knoll Shores turn on Oakleaf Drive. First house on left after the Oakleaf bridge.
Rooms
Other Rooms Shower
Basement Finished - Partial
Primary Bedroom Level Primary Living Area
Interior
Interior Features 1st Floor Master, Blinds/Shades, Ceiling Fan(s)
Heating Forced Air
Cooling Central
Flooring Carpet, Tile
Appliance None, Dishwasher, Humidifier/Dehumidifier, Microwave - Built-In, Refrigerator, Stove/Oven - Gas, Water Softener
Exterior
Garage Paved
Garage Spaces 1.0
Pool None
Utilities Available Municipal Water, Septic On Site
Waterfront Yes
Waterfront Description Boat Lift, Bulkhead, Canal Front, Sound View, Water Access Comm
Roof Type Architectural Shingle
Porch Deck, Porch, Screened
Parking Type Paved
Garage Yes
Building
Story 1
New Construction No
Schools
Elementary Schools Morehead City Elem
Middle Schools Morehead City
High Schools West Carteret
Others
Tax ID 636513032769000
Read Less Info
Want to know what your home might be worth? Contact us for a FREE valuation!

Our team is ready to help you sell your home for the highest possible price ASAP








