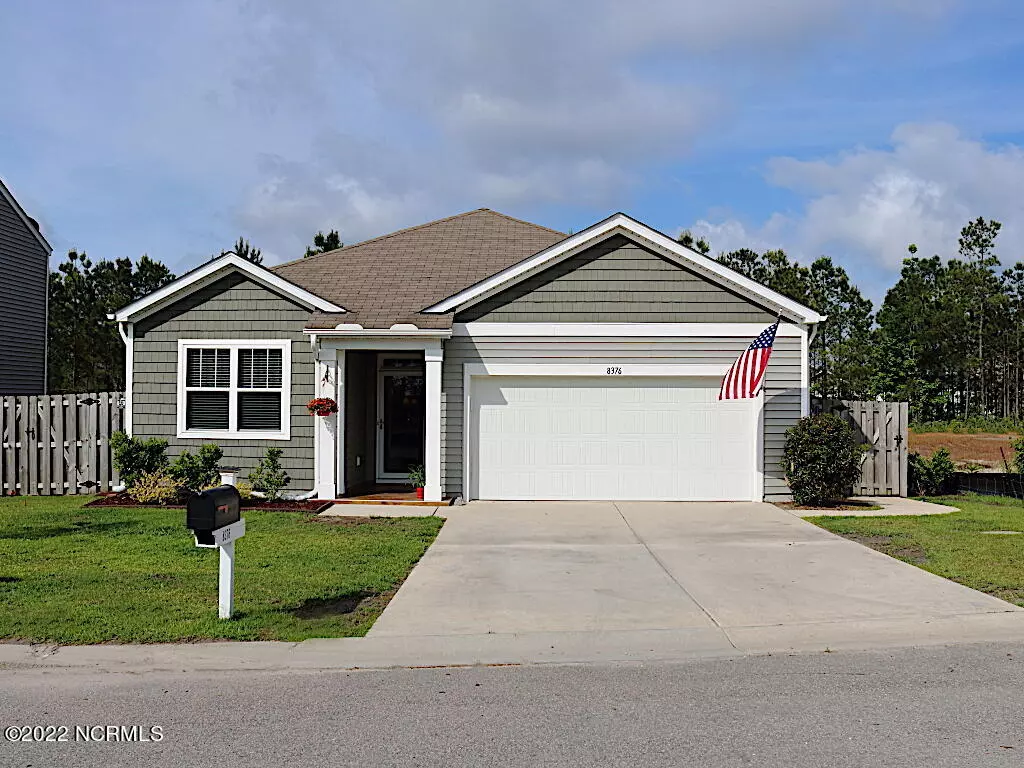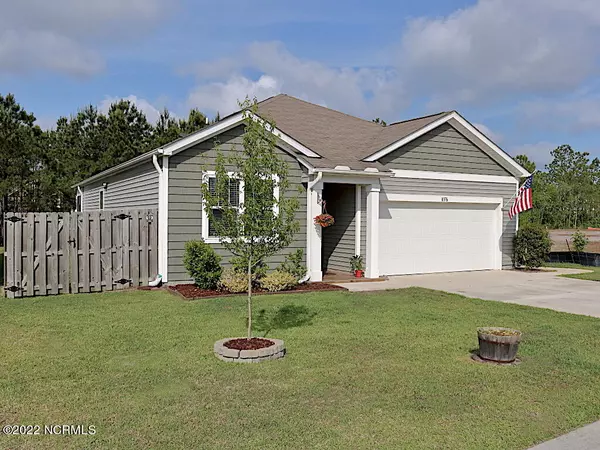$355,000
$340,000
4.4%For more information regarding the value of a property, please contact us for a free consultation.
3 Beds
2 Baths
1,637 SqFt
SOLD DATE : 07/07/2022
Key Details
Sold Price $355,000
Property Type Single Family Home
Sub Type Single Family Residence
Listing Status Sold
Purchase Type For Sale
Square Footage 1,637 sqft
Price per Sqft $216
Subdivision Seabrooke
MLS Listing ID 100326870
Sold Date 07/07/22
Style Wood Frame
Bedrooms 3
Full Baths 2
HOA Fees $530
HOA Y/N Yes
Originating Board North Carolina Regional MLS
Year Built 2017
Annual Tax Amount $1,040
Lot Size 7,318 Sqft
Acres 0.17
Lot Dimensions See plat
Property Description
Perfect one level living in this well-kept, newer built, 3 bedroom, 2 bath home with a 2 car garage. The home offers many upgrades, including whole house surge protection and outdoor security lighting. Enter the home from a covered and tiled entry into the open floor plan. LVP flooring and LED/CFC lighting runs throughout. Take advantage of the beautiful chef's kitchen complete with an island for seating and food prep. Granite counters, glass mosaic backsplash, propane gas range, and the triple-filtered reverse osmosis tap at the kitchen sink are nice touches. The primary suite offers a John Lewis custom closet system. The spa-like en suite bathroom includes a garden tub with custom tile surround, dual vanity, glass door shower, and water closet. The garage offers added outlets, a wireless keypad, generator plug-in, and hot water heater timer. Relax under the ceiling fan on the screen porch or enjoy the fully fenced backyard with 3 gates (including a double gate) and a shed to conveniently store all your tools and extra toys. Backyard outdoor living is enhanced with the 12' x 8' patio, an additional bricked grilling area, and a path from driveway to the patio. The Seabrooke community offers low HOA dues, sidewalks, street lights, community pool, picnic area, large playground, volleyball, horseshoe pit, and pool area cabana with fireplace. The community is tucked away off Lanvale Road but is convenient to shops/restaurants along Highway 17. You will be 15 minutes to Cape Fear Riverfront entertainment or close to the many community golf courses in Brunswick County.
Location
State NC
County Brunswick
Community Seabrooke
Zoning R75
Direction Lanvale Road, left on Old Lanvale, turn on Buckeye, right on East Highcroft, left on E. Highcroft, house on lef.t
Rooms
Other Rooms Storage
Primary Bedroom Level Primary Living Area
Interior
Interior Features Master Downstairs, 9Ft+ Ceilings, Ceiling Fan(s), Pantry, Walk-In Closet(s)
Heating Electric, Heat Pump
Cooling Central Air
Flooring LVT/LVP, Carpet
Fireplaces Type None
Fireplace No
Window Features Blinds
Appliance Washer, Vent Hood, Stove/Oven - Gas, Refrigerator, Dryer, Dishwasher
Laundry Inside
Exterior
Exterior Feature None
Garage Off Street, On Site, Paved
Garage Spaces 2.0
Waterfront No
Roof Type Architectural Shingle
Porch Patio, Porch, Screened
Parking Type Off Street, On Site, Paved
Building
Story 1
Foundation Slab
Sewer Municipal Sewer
Water Municipal Water
Structure Type None
New Construction No
Others
Tax ID 046lc076
Acceptable Financing Cash, Conventional, FHA, USDA Loan, VA Loan
Listing Terms Cash, Conventional, FHA, USDA Loan, VA Loan
Special Listing Condition None
Read Less Info
Want to know what your home might be worth? Contact us for a FREE valuation!

Our team is ready to help you sell your home for the highest possible price ASAP








