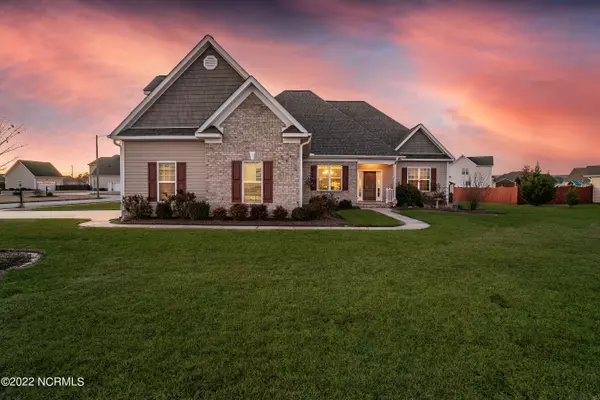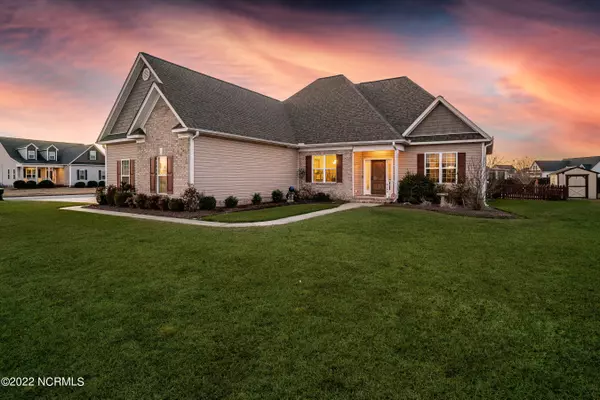$401,000
$395,000
1.5%For more information regarding the value of a property, please contact us for a free consultation.
3 Beds
3 Baths
2,789 SqFt
SOLD DATE : 03/29/2022
Key Details
Sold Price $401,000
Property Type Single Family Home
Sub Type Single Family Residence
Listing Status Sold
Purchase Type For Sale
Square Footage 2,789 sqft
Price per Sqft $143
Subdivision Coopers Pointe
MLS Listing ID 100311930
Sold Date 03/29/22
Style Wood Frame
Bedrooms 3
Full Baths 3
HOA Y/N No
Originating Board North Carolina Regional MLS
Year Built 2014
Annual Tax Amount $2,199
Lot Size 0.390 Acres
Acres 0.39
Lot Dimensions 88.86x34.36x42.56x83.84x115x150
Property Description
And just like that...you've found your new home! Located in the heart of Winterville, this luxurious home is a true departure from the ordinary. From the moment you step in the front door, you will see the custom extras that make this home special. The foyer and dining room boast beautiful wood floors that open to the family room. The kitchen is designed with entertaining in mind complete with granite countertops, cabinets with pullout stainless storage system, stainless steel appliances, including a new refrigerator and plenty of room to hangout until you move the party to the covered patio to relax while watching the spectacular sunsets of Eastern NC. The home has three bedrooms and two bathrooms on the first floor. The master suite has a walk-in shower, jetted tub and a fabulous closet that was built for a king! Upstairs you will find an enormous bonus space that can serve as an extra large bedroom, workout room or office with an additional full bathroom, complete with tons of closet space and a wonderful walk in attic. The details go on and on...This home is ready for a new owner...will it be you?
Location
State NC
County Pitt
Community Coopers Pointe
Zoning R15
Direction From Firetower- left onto Winterville Pkwy/NC-11/NC-903.Turn left onto Main St in Winterville.Take the 2nd right onto Mill St, left on Cooper, right on Ange. Third left onto Windmill and second right onto Barbera. Home is on the left corner.
Rooms
Other Rooms Storage
Basement None
Primary Bedroom Level Primary Living Area
Interior
Interior Features Foyer, Mud Room, Solid Surface, Whirlpool, Master Downstairs, 9Ft+ Ceilings, Tray Ceiling(s), Ceiling Fan(s), Pantry, Walk-in Shower, Walk-In Closet(s)
Heating Heat Pump
Cooling Central Air, Zoned
Flooring Carpet, Vinyl, Wood
Fireplaces Type Gas Log
Fireplace Yes
Window Features Thermal Windows,Blinds
Appliance Stove/Oven - Electric, Refrigerator, Microwave - Built-In, Disposal, Dishwasher
Laundry Inside
Exterior
Garage Paved
Garage Spaces 2.0
Pool None
Utilities Available Natural Gas Connected
Waterfront No
Waterfront Description None
Roof Type Architectural Shingle
Accessibility None
Porch Covered, Patio
Parking Type Paved
Building
Lot Description Corner Lot, Open Lot
Story 2
Foundation Slab
Sewer Municipal Sewer
Water Municipal Water
New Construction No
Others
Tax ID 080113
Acceptable Financing Cash, Conventional, FHA, USDA Loan, VA Loan
Listing Terms Cash, Conventional, FHA, USDA Loan, VA Loan
Special Listing Condition None
Read Less Info
Want to know what your home might be worth? Contact us for a FREE valuation!

Our team is ready to help you sell your home for the highest possible price ASAP








