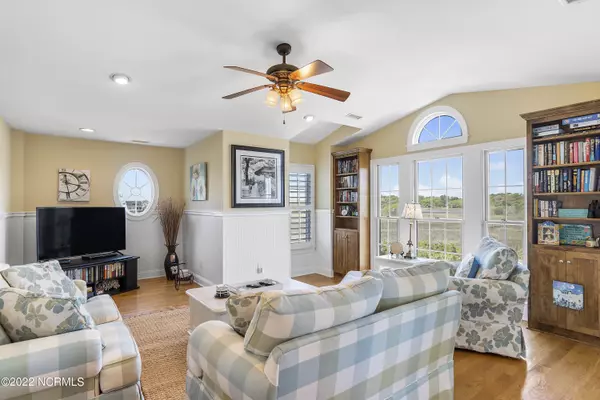$1,175,000
$1,250,000
6.0%For more information regarding the value of a property, please contact us for a free consultation.
4 Beds
6 Baths
2,679 SqFt
SOLD DATE : 07/11/2022
Key Details
Sold Price $1,175,000
Property Type Single Family Home
Sub Type Single Family Residence
Listing Status Sold
Purchase Type For Sale
Square Footage 2,679 sqft
Price per Sqft $438
Subdivision Pointe West
MLS Listing ID 100326272
Sold Date 07/11/22
Style Wood Frame
Bedrooms 4
Full Baths 4
Half Baths 2
HOA Y/N Yes
Originating Board North Carolina Regional MLS
Year Built 2005
Lot Size 0.368 Acres
Acres 0.37
Lot Dimensions Irregular
Property Description
Life is always better at the beach and ''Holden Hands'' will truly delight. This custom-built home is just waiting for your instant summer or year-round getaway at the beach. This move in ready home has been lightly lived in (never rented), meticulously maintained, and tremendously loved. The reverse floor plan, with elevator accessibility, will allow you to marvel in the stunning ocean, sound, and ICWW views off of one of the many decks and porches. There are 4 bedroom each with an en suite bath, plus 2- half baths, 2 separate living areas as well as a spacious and inviting chefs' kitchen. Step outside to the salt water pool, walk a short block to the ocean, or hop on your beach cruiser and explore all the Holden beach has to offer. There is a private community day dock with 10 slips that can be utilized by community members as well as a private beach entrance to access the ocean. Start living your best salt life today!
Location
State NC
County Brunswick
Community Pointe West
Zoning AE
Direction Right off Holden Beach Bridge onto OBW. Right on Pointe West Drive. Left on Tide Ridge, home immediately on the Right
Rooms
Basement None
Primary Bedroom Level Non Primary Living Area
Interior
Interior Features 9Ft+ Ceilings, Blinds/Shades, Ceiling Fan(s), Elevator, Reverse Floor Plan
Heating Heat Pump
Cooling Central, See Remarks
Flooring Carpet, Tile
Appliance None, Cooktop - Electric, Dishwasher, Disposal, Dryer, Ice Maker, Microwave - Built-In, Refrigerator, Washer
Exterior
Garage On Site, Paved, Unpaved
Pool In Ground
Utilities Available Sewer Connected, Water Connected
Waterfront Yes
Waterfront Description Boat Dock, ICW View, Marsh View, Ocean View, Sound View, Water View, Waterfront Comm
Roof Type Architectural Shingle
Accessibility None
Porch Balcony, Deck, Porch
Parking Type On Site, Paved, Unpaved
Garage No
Building
Story 3
New Construction No
Schools
Elementary Schools Virginia Williamson
Middle Schools Cedar Grove
High Schools West Brunswick
Others
Tax ID 245da015
Read Less Info
Want to know what your home might be worth? Contact us for a FREE valuation!

Our team is ready to help you sell your home for the highest possible price ASAP








