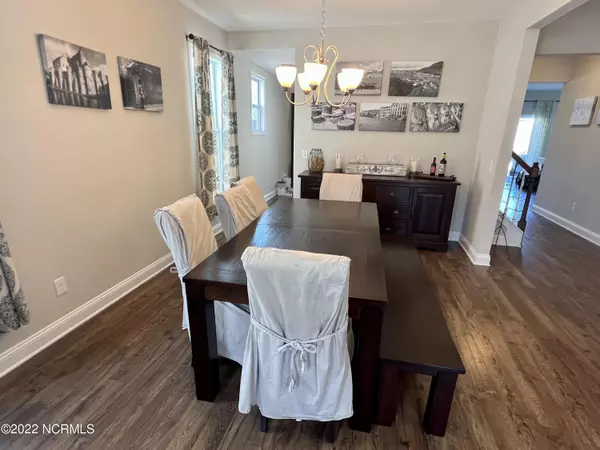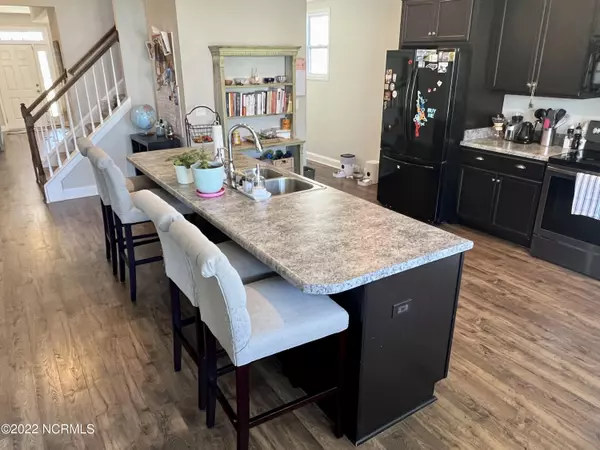$507,000
$497,000
2.0%For more information regarding the value of a property, please contact us for a free consultation.
4 Beds
3 Baths
3,187 SqFt
SOLD DATE : 06/17/2022
Key Details
Sold Price $507,000
Property Type Single Family Home
Sub Type Single Family Residence
Listing Status Sold
Purchase Type For Sale
Square Footage 3,187 sqft
Price per Sqft $159
Subdivision The Park At Willowick
MLS Listing ID 100326623
Sold Date 06/17/22
Style Wood Frame
Bedrooms 4
Full Baths 3
HOA Y/N Yes
Originating Board North Carolina Regional MLS
Year Built 2016
Annual Tax Amount $3,412
Lot Size 6,098 Sqft
Acres 0.14
Lot Dimensions Irregular
Property Description
Rare opportunity in The Park at Willowick. Beautiful home on quiet cul-de-sac in highly desirable Parsley School district. Great family floor plan with 4 bedrooms and 3 full baths. This home features a formal dining room, large great room and an open kitchen overlooking a bright breakfast nook. Upstairs you'll find the spacious master suite with attached bath with dual vanities, shower, soaking tub and separate water closet. There are also two bedrooms, a full bath, laundry room, and a generously sized loft/living area. Large backyard with nice outdoor living space and privacy fence. This is the only home for sale in the neighborhood, don't miss out!
Location
State NC
County New Hanover
Community The Park At Willowick
Zoning R-15
Direction South on College Road, left on Holly Tree Road, right at light on Pine Grove Road. Take right on Masonboro Loop Road then right on Navaho Trail. Willowick is on the right.
Rooms
Basement None
Primary Bedroom Level Primary Living Area
Interior
Interior Features 9Ft+ Ceilings, Gas Logs
Heating Heat Pump, Forced Air
Cooling Central
Flooring Carpet, Laminate
Appliance Dishwasher, Dryer, Refrigerator, Stove/Oven - Electric, Washer, None
Exterior
Garage Paved
Garage Spaces 2.0
Utilities Available Municipal Sewer, Municipal Water
Waterfront No
Roof Type Shingle
Porch Patio, Porch
Parking Type Paved
Garage Yes
Building
Lot Description Cul-de-Sac Lot
Story 2
New Construction No
Schools
Elementary Schools Parsley
Middle Schools Myrtle Grove
High Schools Hoggard
Others
Tax ID R07200-007-149-000
Read Less Info
Want to know what your home might be worth? Contact us for a FREE valuation!

Our team is ready to help you sell your home for the highest possible price ASAP








