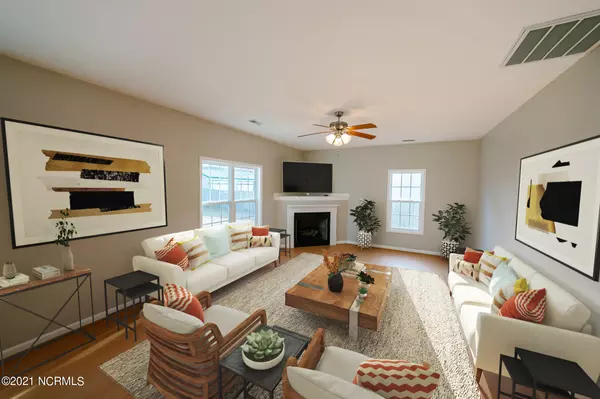$251,000
$250,000
0.4%For more information regarding the value of a property, please contact us for a free consultation.
4 Beds
3 Baths
2,241 SqFt
SOLD DATE : 01/31/2022
Key Details
Sold Price $251,000
Property Type Single Family Home
Sub Type Single Family Residence
Listing Status Sold
Purchase Type For Sale
Square Footage 2,241 sqft
Price per Sqft $112
Subdivision Meadow Oaks
MLS Listing ID 100305485
Sold Date 01/31/22
Style Wood Frame
Bedrooms 4
Full Baths 2
Half Baths 1
HOA Y/N No
Originating Board North Carolina Regional MLS
Year Built 2009
Annual Tax Amount $1,309
Lot Size 0.346 Acres
Acres 0.35
Lot Dimensions 82 x 178 x 96 x 170
Property Description
Located close to the airport but not too close, 127 Saint Dr beckons you to make it home. Freshly painted in ''agreeable gray,'' this wide open 4 bedroom home is ready for immediate occupancy right now. Enjoy a sprawling backyard complete with firepit or utilize your formal dining room as an office. Maybe host a party in your enormous living room. Upstairs, the master enjoys its own wing while there are still 3 more bedrooms ready for you to utilize in the 4 bedroom home! Finally, the home is tucked away in the back of the community and quiet. You can just as easily go to the Walmart in Richlands or Yopp Rd, so location is ideal. For these reasons and so many more, consider 127 Saint Rd as your new domicile in 2022!
Location
State NC
County Onslow
Community Meadow Oaks
Zoning R-15
Direction From Hwy 258 turn onto Catherine Lake Rd/Hwy 111/ Airport Rd. Follow until you reach Bannerman Mill Rd then turn right. Proceed down Bannerman Mill Rd until you reach Saint Rd. Home is to 127 Saint Rd on the left.
Rooms
Basement None
Primary Bedroom Level Non Primary Living Area
Interior
Interior Features Ceiling Fan(s), Walk-In Closet(s)
Heating Electric
Cooling Central Air
Flooring Carpet, Laminate
Fireplaces Type Gas Log
Fireplace Yes
Appliance Stove/Oven - Electric, Refrigerator, Microwave - Built-In, Dishwasher
Laundry Inside
Exterior
Exterior Feature None
Garage Paved
Garage Spaces 2.0
Pool None
Waterfront No
Waterfront Description None
Roof Type Architectural Shingle
Accessibility None
Porch Open, Covered, Deck, Porch
Parking Type Paved
Building
Lot Description Open Lot
Story 2
Foundation Slab
Sewer Septic On Site
Water Municipal Water
Structure Type None
New Construction No
Others
Tax ID 34c-39
Acceptable Financing Cash, Conventional, FHA, USDA Loan, VA Loan
Listing Terms Cash, Conventional, FHA, USDA Loan, VA Loan
Special Listing Condition None
Read Less Info
Want to know what your home might be worth? Contact us for a FREE valuation!

Our team is ready to help you sell your home for the highest possible price ASAP








