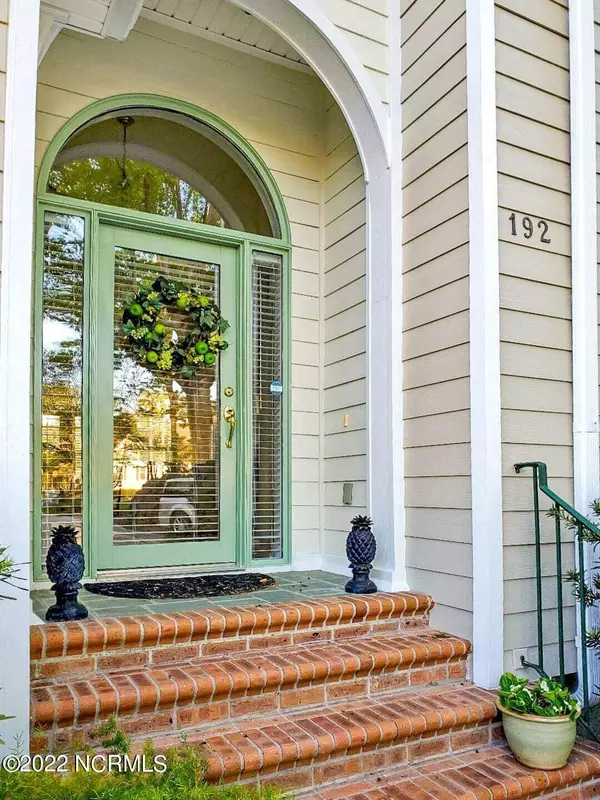$579,000
$579,000
For more information regarding the value of a property, please contact us for a free consultation.
3 Beds
3 Baths
2,493 SqFt
SOLD DATE : 02/24/2022
Key Details
Sold Price $579,000
Property Type Single Family Home
Sub Type Single Family Residence
Listing Status Sold
Purchase Type For Sale
Square Footage 2,493 sqft
Price per Sqft $232
Subdivision Sea Trail Plantation
MLS Listing ID 100308197
Sold Date 02/24/22
Style Wood Frame
Bedrooms 3
Full Baths 2
Half Baths 1
HOA Y/N Yes
Originating Board North Carolina Regional MLS
Year Built 1995
Annual Tax Amount $2,514
Lot Size 0.385 Acres
Acres 0.39
Lot Dimensions 222x112x181x119
Property Description
Beautiful custom build on a premiere lot overlooking Calabash River pond, fourth & fifth holes of the Jones course, 300 yards to the pool. Truly classic home, large molding, twelve foot ceilings in the living area. Tray ceilings in dining room & master bedroom. Real hardwood floors in foyer, dining room & living room. Tile floors in Kitchen & baths. Updated kitchen, beautiful cherry cabinets, new Kitchen Aid appliances, quartz counters Large screen room off the living room with sliding windows for 3 season use and door to 1 of the 2 large decks with spectacular view of pond & golf course. The master bath has Jacuzzi Tub, fully tiled shower, double vanity & private room for toilet. Split floor plan gives guests privacy with 2 large bedrooms & bath. Newly carpeted large family room over the garage with stairs to floored attic storage or possible finishing. Most of the inside recently painted as well as the front, adding a fresh new look.
Location
State NC
County Brunswick
Community Sea Trail Plantation
Zoning SB-MR-3
Direction Enter Sea Trail and take Clubhouse Road to Rice Mill to Edgewater Circle house located on Cul-de-sac
Rooms
Other Rooms Tennis Court(s)
Basement None
Primary Bedroom Level Primary Living Area
Interior
Interior Features Foyer, 1st Floor Master, 9Ft+ Ceilings, Blinds/Shades, Ceiling - Trey, Ceiling - Vaulted, Ceiling Fan(s), Gas Logs, Pantry, Skylights, Smoke Detectors, Solid Surface, Walk-in Shower, Walk-In Closet
Heating Wood Stove, Heat Pump, Forced Air
Cooling Central
Flooring Carpet, Tile
Appliance Convection Oven, Cooktop - Gas, Dishwasher, Disposal, Ice Maker, Microwave - Built-In, Refrigerator, Stove/Oven - Electric, Vent Hood
Exterior
Garage Off Street
Garage Spaces 2.0
Utilities Available Municipal Sewer, Municipal Water
Waterfront No
Waterfront Description Pond View, River View, Water View
Roof Type Architectural Shingle
Porch Deck, Porch, Screened
Parking Type Off Street
Garage Yes
Building
Lot Description Cul-de-Sac Lot
Story 2
New Construction No
Schools
Elementary Schools Jessie Mae Monroe
Middle Schools Shallotte
High Schools West Brunswick
Others
Tax ID 242oc004
Read Less Info
Want to know what your home might be worth? Contact us for a FREE valuation!

Our team is ready to help you sell your home for the highest possible price ASAP








