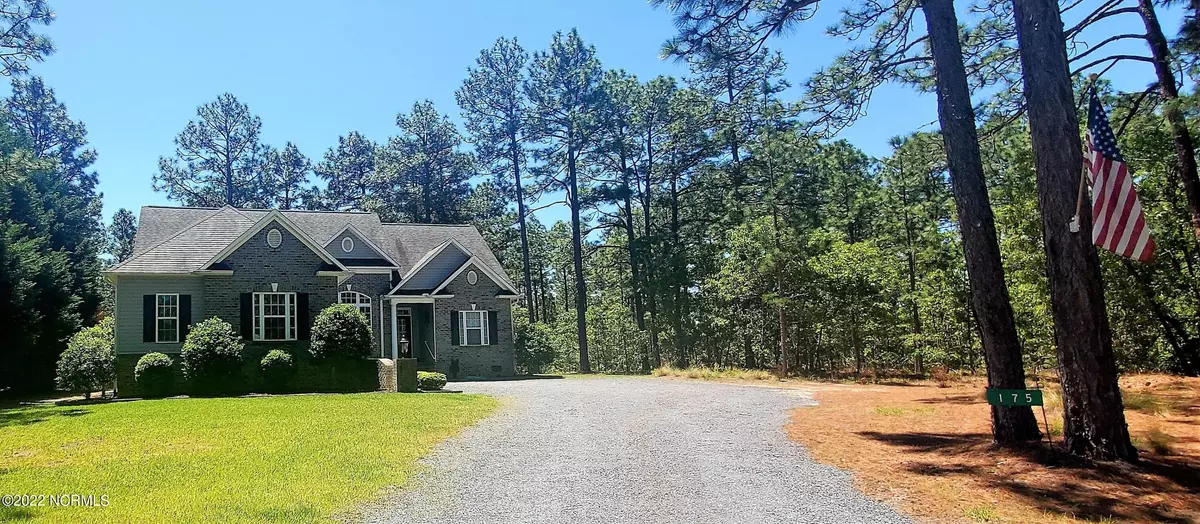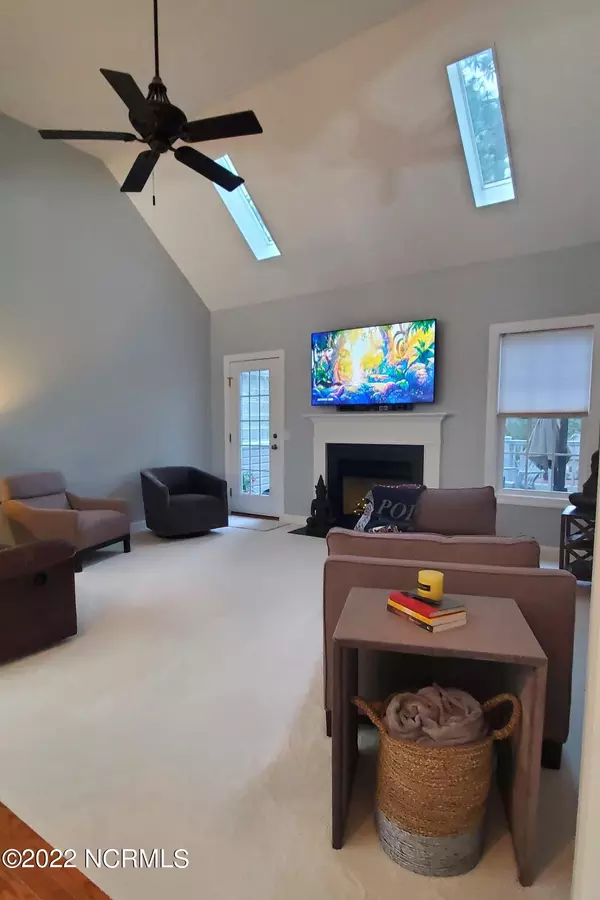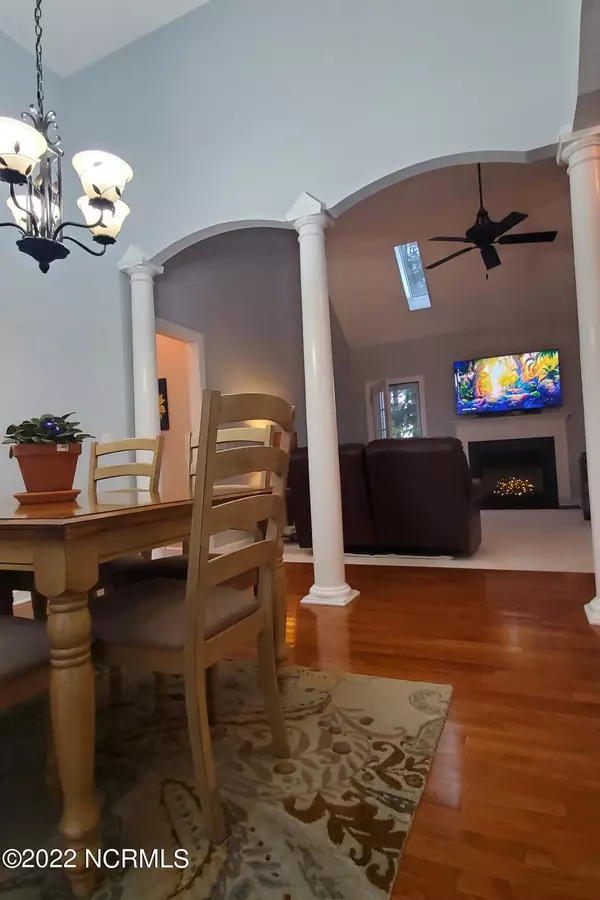$357,000
$329,000
8.5%For more information regarding the value of a property, please contact us for a free consultation.
3 Beds
2 Baths
1,683 SqFt
SOLD DATE : 07/14/2022
Key Details
Sold Price $357,000
Property Type Single Family Home
Sub Type Single Family Residence
Listing Status Sold
Purchase Type For Sale
Square Footage 1,683 sqft
Price per Sqft $212
Subdivision 7 Lakes West
MLS Listing ID 100326822
Sold Date 07/14/22
Style Brick/Stone, Wood Frame
Bedrooms 3
Full Baths 2
HOA Y/N Yes
Originating Board North Carolina Regional MLS
Year Built 2006
Annual Tax Amount $1,391
Lot Size 0.470 Acres
Acres 0.47
Lot Dimensions 94x252x80x90x119
Property Description
Check out this impeccably maintained single level home in highly desirable Seven Lakes West! This delightful custom home possesses numerous features such as vaulted ceilings, tray ceilings, sky lights, open formal dining, split bedroom plan, open kitchen with island and breakfast nook. The back deck is an ideal spot for entertaining some friends or just enjoying some peaceful morning coffee. The Seven Lakes West subdivision possesses a diverse list of amenities which includes the following: 800-acre Lake Auman, tennis & basketball courts, swimming pool, playgrounds, marina, beach area, trails. The Beacon Ridge Golf Course is also located inside the gates which has daily fee and membership options available. This is a perfect place for everyday Southern living just minutes from the Pinehurst & Southern Pines area! Please check out the list of updates made by the home owners during the past two years.
Location
State NC
County Moore
Community 7 Lakes West
Zoning GC-SL
Direction From the Pinehurst Traffic Circle, take NC-211 West for 9.8 mi. Turn left at the light in to Seven Lakes West. After going through the guard gate, turn right on to Wedgewood Drive in about 150 feet. 175 Wedgewood Drive is on the left in about 0.15 mi.
Rooms
Other Rooms Tennis Court(s)
Primary Bedroom Level Primary Living Area
Interior
Interior Features Kitchen Island, Foyer, 1st Floor Master, 9Ft+ Ceilings, Ceiling - Trey, Ceiling - Vaulted, Ceiling Fan(s), Pantry, Security System, Skylights, Smoke Detectors, Walk-in Shower, Walk-In Closet
Heating Heat Pump
Cooling Heat Pump, Central
Flooring Carpet, Tile
Appliance Convection Oven, Cooktop - Electric, Dishwasher, Dryer, Microwave - Built-In, Refrigerator, Stove/Oven - Electric, Vent Hood, Washer
Exterior
Garage Gravel, Security
Garage Spaces 2.0
Utilities Available Municipal Water, Private Sewer
Waterfront No
Roof Type Composition
Porch Covered, Deck, Porch
Parking Type Gravel, Security
Garage Yes
Building
Lot Description Cul-de-Sac Lot, Dead End
Story 1
New Construction No
Schools
Elementary Schools West End Elementary
Middle Schools West Pine
High Schools Pinecrest High
Others
Tax ID 20030423
Read Less Info
Want to know what your home might be worth? Contact us for a FREE valuation!

Our team is ready to help you sell your home for the highest possible price ASAP








