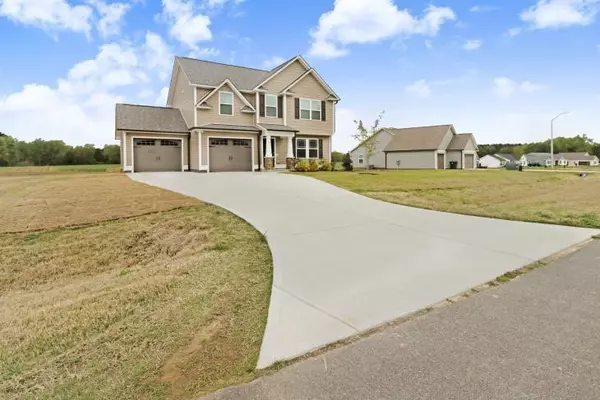$257,000
$245,000
4.9%For more information regarding the value of a property, please contact us for a free consultation.
3 Beds
1,566 SqFt
SOLD DATE : 05/17/2022
Key Details
Sold Price $257,000
Property Type Single Family Home
Sub Type Single Family Residence
Listing Status Sold
Purchase Type For Sale
Square Footage 1,566 sqft
Price per Sqft $164
Subdivision Highland Park
MLS Listing ID 79266
Sold Date 05/17/22
Bedrooms 3
Full Baths 2
Half Baths 1
Originating Board North Carolina Regional MLS
Year Built 2020
Annual Tax Amount $1,527
Lot Size 0.500 Acres
Acres 0.5
Lot Dimensions +/-.46 acre
Property Description
Just as good as new construction. This beautiful home has been gently lived in for just over a year, a smart designed 3 bedroom 2.5 bath in desirable Highland Park. With the freshly sodded front yard and double attached garage with single bays the curb appeal of this home can not be denied. Easy care laminate floors in the living area, kitchen and dinning area, gas log fireplace, granite countertops, stainless appliances that include an upgraded refrigerator. This home has been gently lived in for just over a year and is just as good as new construction. Make it yours today!
Location
State NC
County Wayne
Community Highland Park
Zoning Residential
Direction Patetown Rd. vere right on Farm Club Rd, right at stop sign on Church OF God Rd.
Rooms
Basement None
Primary Bedroom Level Non Primary Living Area
Interior
Interior Features Ceiling Fan(s), Gas Logs, Security System, Smoke Detectors, Walk-In Closet
Heating Fireplace(s), Heat Pump
Cooling Central
Appliance Range, Dishwasher, Microwave - Built-In, Refrigerator
Exterior
Garage Concrete
Garage Spaces 2.0
Utilities Available Municipal Water, Septic On Site
Waterfront No
Roof Type Composition
Porch Patio
Parking Type Concrete
Garage Yes
Building
Story 2
New Construction No
Schools
Elementary Schools Northeast
Middle Schools Norwayne
High Schools Charles Aycock
Others
Tax ID 3622440910
Read Less Info
Want to know what your home might be worth? Contact us for a FREE valuation!

Our team is ready to help you sell your home for the highest possible price ASAP








