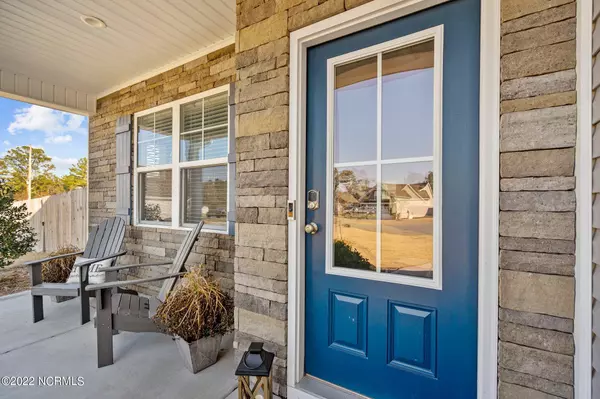$320,000
$315,000
1.6%For more information regarding the value of a property, please contact us for a free consultation.
3 Beds
3 Baths
1,817 SqFt
SOLD DATE : 03/08/2022
Key Details
Sold Price $320,000
Property Type Single Family Home
Sub Type Single Family Residence
Listing Status Sold
Purchase Type For Sale
Square Footage 1,817 sqft
Price per Sqft $176
Subdivision Brick Chimney Landing
MLS Listing ID 100309734
Sold Date 03/08/22
Style Wood Frame
Bedrooms 3
Full Baths 2
Half Baths 1
HOA Fees $460
HOA Y/N Yes
Originating Board North Carolina Regional MLS
Year Built 2019
Lot Size 0.680 Acres
Acres 0.68
Lot Dimensions irregular
Property Description
Recently constructed with detail in mind, this pristine home offers a high standard of comfort and amenity! Curb appeal is made abundant with clean landscaping, and attractive brick accent on the home's exterior, and large covered front porch. Parking and storage are never an issue with a paved driveway and attached 2 car garage. Walk inside to be delighted by an expansive open floor plan and natural lighting that together create a bright and welcoming atmosphere. Rich colored laminate flooring and recessed lighting is found throughout the living areas and kitchen. The open living area has plenty of room for your entire family & friends to easily gather while a gas fireplace creates the perfect focal point. A combination dining area allows for flow of conversation and cooking convenience while the breakfast bar seating offers a spot for a quick bite or to enjoy your morning coffee. A laundry room and half bath are also located on the main floor. The kitchen boasts tons of granite countertop and cabinetry space, a large pantry, and stainless-steel appliances. Off of the kitchen, easily access your sprawling fenced in backyard and covered patio. A first floor master bedroom offers lots of natural lighting, a walk-in closet, and attached bath with a dual vanity. Upstairs you'll find two additional bedrooms and a shared bathroom that are sure to allow your family and guests space and privacy. Yard maintenance is made easy with a front and back yard irrigation system. You are ideally located at the end of a cul-de-sac in a quiet neighborhood yet just a short drive to Wrightsville Beach, Mayfaire Town Center, and Topsail Beach. A Ring doorbell and smart keypad front door lock provide added security. Resort style amenities like a clubhouse, community pool, kayak launch, and boat storage are also available to you without leaving your neighborhood. Schedule your tour today before this home is gone!
Location
State NC
County Pender
Community Brick Chimney Landing
Zoning RP
Direction From I-40 West take exit 408 for Route 210. Turn right onto State Hwy 210 E (signs for Hampstead/Topsail Is). Turn left onto Shaw Hwy. Turn left onto Chimney Landing Dr. Turn left onto Amos Ct. House is on the left.
Rooms
Primary Bedroom Level Primary Living Area
Interior
Interior Features Master Downstairs, 9Ft+ Ceilings, Ceiling Fan(s), Pantry, Walk-In Closet(s)
Heating Electric, Forced Air
Cooling Central Air
Flooring Carpet, Laminate
Fireplaces Type None, Gas Log
Fireplace No
Window Features Blinds
Appliance Stove/Oven - Electric, Microwave - Built-In, Dishwasher
Laundry Inside
Exterior
Exterior Feature Irrigation System
Garage Off Street, Paved
Garage Spaces 2.0
Waterfront No
Waterfront Description Water Access Comm
Roof Type Architectural Shingle
Porch Covered, Patio, Porch
Parking Type Off Street, Paved
Building
Lot Description Cul-de-Sac Lot
Story 2
Foundation Slab
Sewer Septic On Site
Water Well
Structure Type Irrigation System
New Construction No
Schools
Elementary Schools Rocky Point
Middle Schools Cape Fear
High Schools Heide Trask
Others
Tax ID 3256-28-6154-0000
Acceptable Financing Cash, Conventional, FHA, USDA Loan, VA Loan
Listing Terms Cash, Conventional, FHA, USDA Loan, VA Loan
Special Listing Condition None
Read Less Info
Want to know what your home might be worth? Contact us for a FREE valuation!

Our team is ready to help you sell your home for the highest possible price ASAP








