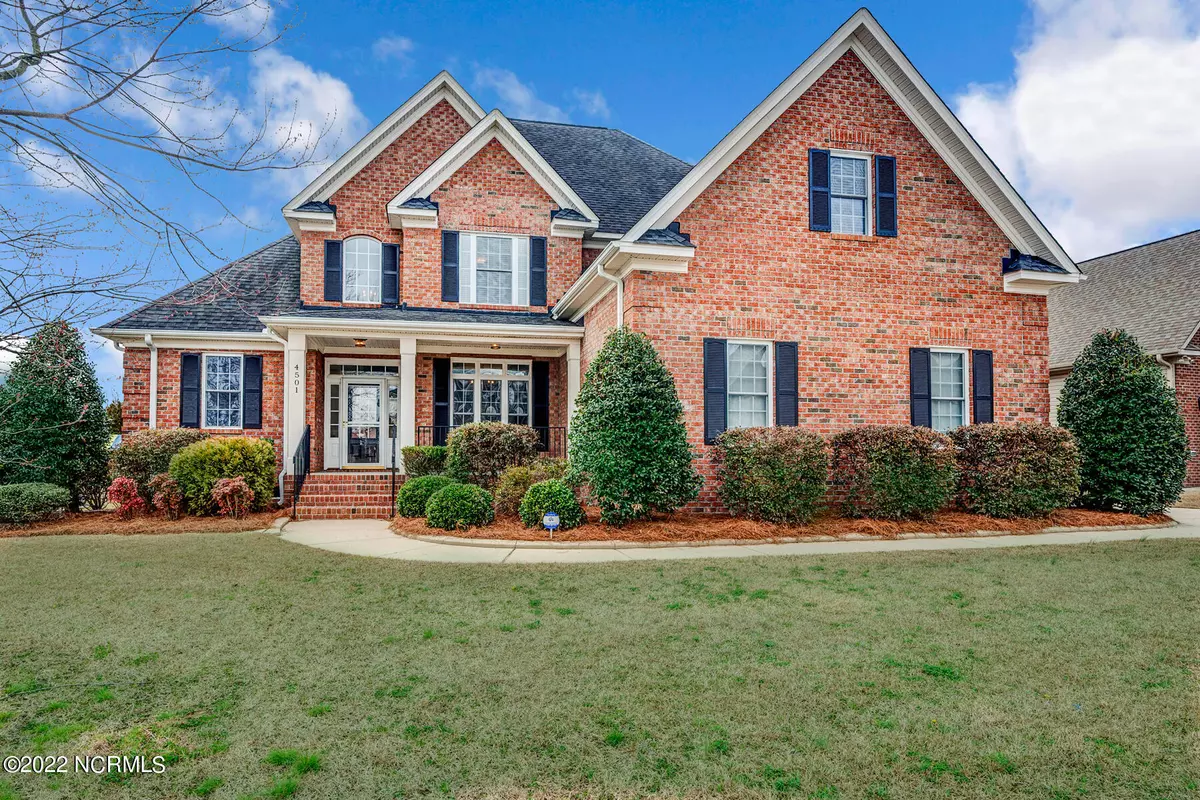$525,000
$495,000
6.1%For more information regarding the value of a property, please contact us for a free consultation.
4 Beds
4 Baths
3,124 SqFt
SOLD DATE : 04/12/2022
Key Details
Sold Price $525,000
Property Type Single Family Home
Sub Type Single Family Residence
Listing Status Sold
Purchase Type For Sale
Square Footage 3,124 sqft
Price per Sqft $168
Subdivision Irish Creek
MLS Listing ID 100314344
Sold Date 04/12/22
Style Wood Frame
Bedrooms 4
Full Baths 3
Half Baths 1
HOA Y/N Yes
Originating Board North Carolina Regional MLS
Year Built 2007
Annual Tax Amount $4,463
Lot Size 0.280 Acres
Acres 0.28
Lot Dimensions 90x150x74.4x147.6
Property Description
Well built home in popular Irish Creek! This unique floor plan boasts a two story foyer with a lighted niche. Great room has hardwood floors and fireplace. Formal dining room has coffered ceiling and hardwood floors. Large kitchen with breakfast room and adjacent keeping room. Beautiful granite countertops, tile backsplash, center island, new light fixtures, and stainless steel appliances. Glazed cabinetry and a level 5 granite in the kitchen. Large 2 car garage and mud room with ample storage. Two rear porches. One screened and one with wrought iron railings. Downstairs master suite features a lighted tray ceiling. Master bathroom has tile shower and soaking tub as well as 2 sink vanity. Large walk in closet. Upstairs features 3 additional bedrooms plus a bonus room. 1 upstairs bedroom has an adjoining bathroom and is perfect for a mother-in-law or guest suite. Large landing upstairs. Custom trim throughout. Wonderful open floor plan that must be experienced. Yard is fully sodded and has mature trees in back. Ideal location, close to all amenities.
Location
State NC
County Pitt
Community Irish Creek
Zoning R9S
Direction From Arlington, turn right onto E Fire Tower Road, Right onto Old Tar, Left onto W Meath Drive, Left onto Blackwater Drive, Head Northwest on Lagan Circle.
Rooms
Primary Bedroom Level Primary Living Area
Interior
Interior Features Foyer, 1st Floor Master, 9Ft+ Ceilings, Ceiling - Trey, Ceiling - Vaulted, Ceiling Fan(s), Smoke Detectors, Solid Surface, Walk-in Shower, Walk-In Closet
Heating Heat Pump
Cooling Central
Flooring Carpet, Tile
Exterior
Garage Off Street, Paved
Garage Spaces 2.0
Utilities Available Municipal Sewer, Municipal Water
Waterfront No
Roof Type Shingle
Porch Covered, Porch, Screened
Parking Type Off Street, Paved
Garage Yes
Building
Story 2
New Construction No
Schools
Elementary Schools Wintergreen
Middle Schools Hope
High Schools South Central
Others
Tax ID 071634
Read Less Info
Want to know what your home might be worth? Contact us for a FREE valuation!

Our team is ready to help you sell your home for the highest possible price ASAP








