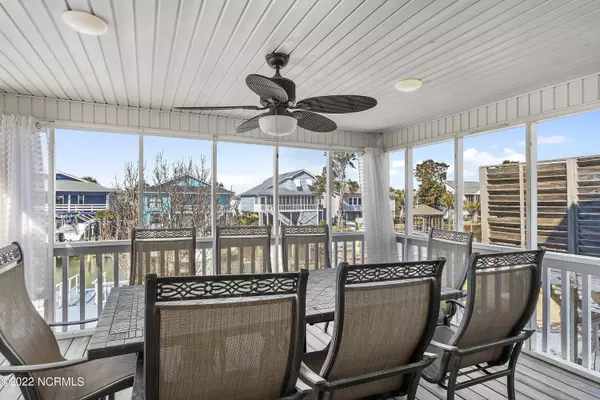$825,000
$822,875
0.3%For more information regarding the value of a property, please contact us for a free consultation.
4 Beds
2 Baths
1,989 SqFt
SOLD DATE : 04/26/2022
Key Details
Sold Price $825,000
Property Type Single Family Home
Sub Type Single Family Residence
Listing Status Sold
Purchase Type For Sale
Square Footage 1,989 sqft
Price per Sqft $414
Subdivision Harbor Acres
MLS Listing ID 100313585
Sold Date 04/26/22
Style Wood Frame
Bedrooms 4
Full Baths 2
HOA Y/N No
Originating Board North Carolina Regional MLS
Year Built 1984
Annual Tax Amount $2,375
Lot Size 4,791 Sqft
Acres 0.11
Lot Dimensions 50x100x50x100
Property Description
Spacious canal front home with spacious decks and screen porch for outdoor living. Lovely floor plan with wood and tile floors. Spacious kitchen with granite counter tops and plenty of cabinets. First floor bedroom and bathroom. Three bedrooms and one large bathroom on top floor. Gas log fireplace (no propane tank). Back yard fenced on 3 sides. Looking for a lot with a boat lift....this has a 10K LB lift along with a floating dock. Bahama Shutters on the windows, outside shower, security system (with 2 outside cameras), programable smart thermostat and a beach access at end of Marlin Drive. 2014-Roof, 2 HVAC systems, one installed 3+/- years ago, the other 2+/- years ago. Assumable flood insurance. This property has not been a rental and it shows. Your home away from home is waiting. HOME HAS 2 CAMERAS UNDER HOUSE AND A RING DOOR BELL AT DOOR. SECURITY SYSTEM IS THROUGH ATMC. Home construction has started on lot on left side of this property. This is not a rental.
Flood insurance is $931 and is assumable.
Home Owners and Hazard is $4,167.
Location
State NC
County Brunswick
Community Harbor Acres
Zoning HB-R-1
Direction Right off Bridge onto Ocean Blvd West, continue to Marlin (third set of canals); PIQ will be on left.
Rooms
Other Rooms Storage
Basement None
Interior
Interior Features 1st Floor Master, Ceiling Fan(s), Furnished, Gas Logs, Security System, Smoke Detectors, Walk-In Closet
Heating Heat Pump
Cooling Central
Flooring LVT/LVP, Tile
Appliance Dishwasher, Dryer, Refrigerator, Stove/Oven - Electric, Washer, See Remarks
Exterior
Garage On Site
Carport Spaces 2
Pool None
Utilities Available Municipal Sewer, Municipal Water
Waterfront Yes
Waterfront Description Boat Dock, Boat Lift, Canal Front, Canal View, Water View
Roof Type Shingle
Accessibility None
Porch Deck, Screened
Parking Type On Site
Garage No
Building
Story 1
New Construction No
Schools
Elementary Schools Virginia Williamson
Middle Schools Cedar Grove
High Schools West Brunswick
Others
Tax ID 246ab042
Acceptable Financing Cash, Conventional
Listing Terms Cash, Conventional
Read Less Info
Want to know what your home might be worth? Contact us for a FREE valuation!

Our team is ready to help you sell your home for the highest possible price ASAP








