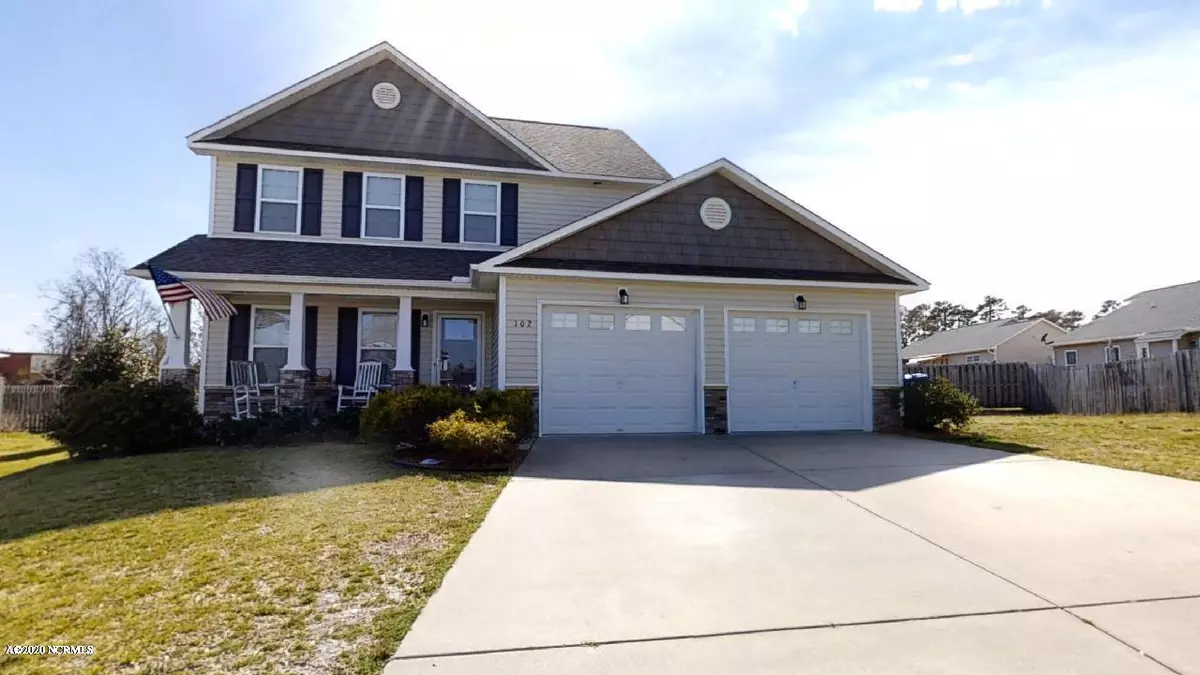$182,000
$187,000
2.7%For more information regarding the value of a property, please contact us for a free consultation.
4 Beds
3 Baths
1,889 SqFt
SOLD DATE : 07/09/2020
Key Details
Sold Price $182,000
Property Type Single Family Home
Sub Type Single Family Residence
Listing Status Sold
Purchase Type For Sale
Square Footage 1,889 sqft
Price per Sqft $96
Subdivision Heritage Village
MLS Listing ID 100209115
Sold Date 07/09/20
Style Wood Frame
Bedrooms 4
Full Baths 2
Half Baths 1
HOA Fees $100
HOA Y/N Yes
Originating Board North Carolina Regional MLS
Year Built 2011
Lot Size 9,148 Sqft
Acres 0.21
Lot Dimensions 48.65x102.4x40.80x69x95.12x86.49
Property Description
Welcome home to your gorgeous backyard getaway on Gadson Court! Enjoy your summer evenings with friends on the large deck with built-in pergola, and end the night around the in ground fire pit. Inside you will find 4 spacious bedrooms and 2 1/2 bathrooms. The large living room, dining room, and eat in kitchen are great for entertaining and family time. The bonus feature in this home is the step-down den that can also be used as an office, play room, or a studio for your business! This one of a kind home is conveniently located just minutes away from Trexler Middle School, Richlands High School, and Heritage Elementary. The quaint down- town of Richlands is right around the corner with library, museum, shopping, and Venter's Park. Additional bonus is a detached shed will convey with the sale! Make your appointment to tour the property today!
Location
State NC
County Onslow
Community Heritage Village
Zoning R-8
Direction Take 258 From Jacksonville, turn right onto S Wilmington St, turn right on Brooksdale, left on Dillard, Right on Gadson. Or Google Map it.
Location Details Mainland
Rooms
Primary Bedroom Level Non Primary Living Area
Interior
Interior Features Ceiling Fan(s)
Heating Forced Air
Cooling Central Air
Window Features Thermal Windows
Exterior
Garage On Site, Paved
Garage Spaces 1.0
Waterfront No
Roof Type Architectural Shingle
Porch Covered, Deck, Porch
Parking Type On Site, Paved
Building
Story 2
Entry Level Two
Foundation Slab
Sewer Municipal Sewer
Water Municipal Water
New Construction No
Others
Tax ID 443219628107
Acceptable Financing Cash, Conventional, FHA, USDA Loan, VA Loan
Listing Terms Cash, Conventional, FHA, USDA Loan, VA Loan
Special Listing Condition None
Read Less Info
Want to know what your home might be worth? Contact us for a FREE valuation!

Our team is ready to help you sell your home for the highest possible price ASAP








