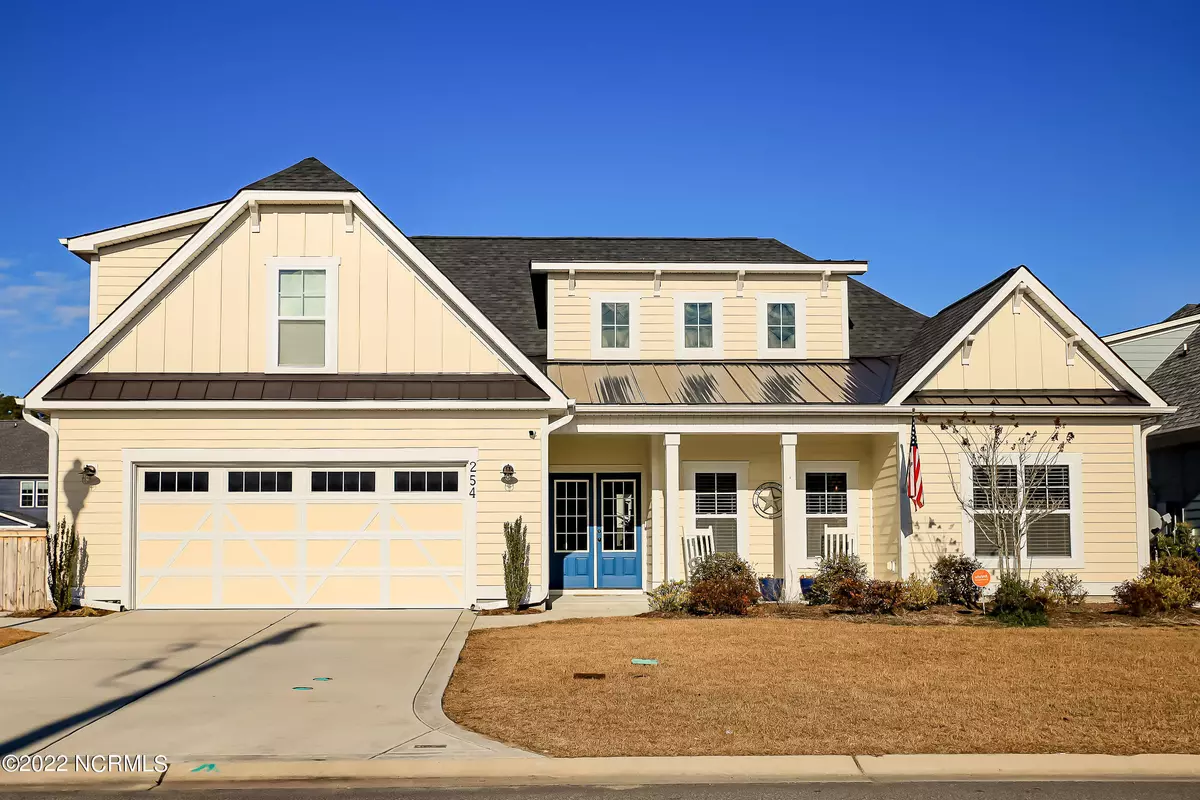$480,000
$459,900
4.4%For more information regarding the value of a property, please contact us for a free consultation.
4 Beds
3 Baths
2,305 SqFt
SOLD DATE : 03/31/2022
Key Details
Sold Price $480,000
Property Type Single Family Home
Sub Type Single Family Residence
Listing Status Sold
Purchase Type For Sale
Square Footage 2,305 sqft
Price per Sqft $208
Subdivision Wyndwater
MLS Listing ID 100311763
Sold Date 03/31/22
Style Wood Frame
Bedrooms 4
Full Baths 3
HOA Fees $1,020
HOA Y/N Yes
Originating Board North Carolina Regional MLS
Year Built 2018
Annual Tax Amount $2,593
Lot Size 10,454 Sqft
Acres 0.24
Lot Dimensions 70x154x63x147
Property Description
Tons of upgrades and detailing in this gorgeous, craftsman custom build in the highly sought-after community of Wyndwater! Upon entering this home, you will be greeted with chiplap detailing and coffered ceilings opening up to the large living area with 13' ceilings, a gorgeous gas fireplace and built-in shelving. The living area also features telescoping sliding doors that open up to the large screened in porch. The kitchen is equipped with whirlpool stainless steel dishwasher, cooktop, microwave/oven wall combo and custom range hood with a large farm-house style sink and disposal. Enjoy entertaining the entire family at the massive kitchen island or the dining nook that also opens up to the kitchen and living area. As you make your way into the 1st floor master suit, you will find hardwood floors continuing, a large walk in closet, and romantic lighting in the trey ceilings. The gorgeous, spa-like master bath features a curb less tile shower, free standing tub, double vanities, and separate toilet room. The first floor also features two additional bedrooms and a full bath as well as a large laundry room with plenty of storage. Upstairs, there is a large room over the garage that could be used as a bonus room or an additional bedroom with a full bath and closet. Additionally, there is a large walk-in attic. Out back you'll find a grilling station that will convey with the property. Additional upgrades include a Generac standby generator, outdoor shower, tankless hot water heater, epoxy flooring in the 2 car garage, and surround sound in the main living area. 254 Aurora Place has everything you need and more! Schedule your personal showing today!
Location
State NC
County Pender
Community Wyndwater
Zoning PD
Direction From Hwy 17 North, take a right on Sloop Point Loop Rd. Pass North Topsail Elementary school and take a Left onto W. Craftsman Way. Follow down to stop sign and take a left on Aurora Place. Home will be on the right.
Rooms
Other Rooms Shower
Primary Bedroom Level Primary Living Area
Interior
Interior Features Foyer, Mud Room, Master Downstairs, 9Ft+ Ceilings, Tray Ceiling(s), Ceiling Fan(s), Pantry, Walk-in Shower, Walk-In Closet(s)
Heating Heat Pump, Zoned
Cooling Central Air, Zoned
Flooring Carpet, Tile, Wood
Fireplaces Type Gas Log
Fireplace Yes
Window Features DP50 Windows,Blinds
Appliance Vent Hood, Stove/Oven - Electric, Microwave - Built-In, Disposal, Dishwasher
Laundry Hookup - Dryer, Washer Hookup
Exterior
Exterior Feature Outdoor Shower, Irrigation System, Gas Grill
Garage Off Street, Paved
Garage Spaces 2.0
Waterfront No
Roof Type Architectural Shingle
Porch Covered, Enclosed, Patio, Porch, Screened
Parking Type Off Street, Paved
Building
Lot Description Corner Lot
Story 2
Foundation Slab
Sewer Municipal Sewer
Water Municipal Water
Structure Type Outdoor Shower,Irrigation System,Gas Grill
New Construction No
Schools
Elementary Schools North Topsail
Middle Schools Surf City
High Schools Topsail
Others
Tax ID 4214-13-3347-0000
Acceptable Financing Cash, Conventional, FHA, USDA Loan, VA Loan
Listing Terms Cash, Conventional, FHA, USDA Loan, VA Loan
Special Listing Condition None
Read Less Info
Want to know what your home might be worth? Contact us for a FREE valuation!

Our team is ready to help you sell your home for the highest possible price ASAP








