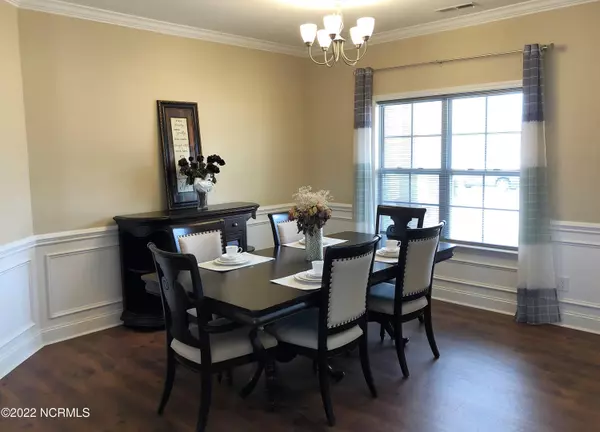$400,000
$415,000
3.6%For more information regarding the value of a property, please contact us for a free consultation.
4 Beds
4 Baths
3,169 SqFt
SOLD DATE : 03/31/2022
Key Details
Sold Price $400,000
Property Type Single Family Home
Sub Type Single Family Residence
Listing Status Sold
Purchase Type For Sale
Square Footage 3,169 sqft
Price per Sqft $126
Subdivision Cheshire Landing
MLS Listing ID 100310803
Sold Date 03/31/22
Style Wood Frame
Bedrooms 4
Full Baths 4
HOA Fees $400
HOA Y/N Yes
Originating Board North Carolina Regional MLS
Year Built 2019
Annual Tax Amount $2,854
Lot Size 0.760 Acres
Acres 0.76
Lot Dimensions 149 x 239 x 131 x 239
Property Description
Looking for a home with room for everyone? This is it, with four great sized bedrooms, a bonus and a separate rec room, everyone has their space. Not only does this home have plenty of rooms for everyone, it has a great open floor plan with gorgeous hardwood floors and all the room you will ever need for entertaining friends and family. The kitchen has a huge island, a walk-in pantry as well as both formal and informal eating areas. The main level master has both a tiled walk-in shower, a separate soak tub and walk in closet. Need a second bedroom or office space on the first floor? This home has an additional bedroom and full bath on the main floor. Out back you will find a screened in porch and a generous 3/4 acre lot with views of a neighboring pond. Pack your bags your home search is over!
Location
State NC
County Pitt
Community Cheshire Landing
Zoning RR
Direction Ivy Rd, take left on Tucker Rd, right on Beddard and Cheshire Landing is on the right.
Location Details Mainland
Rooms
Basement None
Primary Bedroom Level Primary Living Area
Interior
Interior Features Foyer, Master Downstairs, 9Ft+ Ceilings, Ceiling Fan(s), Walk-in Shower, Walk-In Closet(s)
Heating Electric, Heat Pump
Cooling Central Air
Flooring Carpet, Tile, Wood
Window Features Thermal Windows
Appliance Microwave - Built-In, Dishwasher, Cooktop - Electric
Laundry Inside
Exterior
Garage Off Street, On Site, Paved
Garage Spaces 2.0
Utilities Available Community Water
Waterfront No
Roof Type Architectural Shingle
Porch Covered, Patio, Porch
Parking Type Off Street, On Site, Paved
Building
Story 2
Entry Level Two
Foundation Raised, Slab
Sewer Septic On Site
New Construction No
Others
Tax ID 084863
Acceptable Financing Cash, Conventional, FHA, VA Loan
Listing Terms Cash, Conventional, FHA, VA Loan
Special Listing Condition None
Read Less Info
Want to know what your home might be worth? Contact us for a FREE valuation!

Our team is ready to help you sell your home for the highest possible price ASAP








