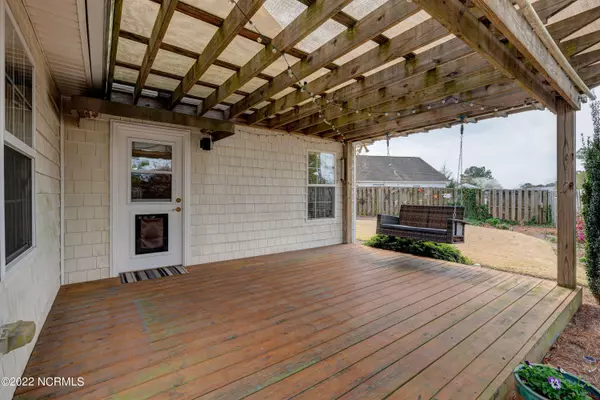$335,000
$279,000
20.1%For more information regarding the value of a property, please contact us for a free consultation.
3 Beds
2 Baths
1,250 SqFt
SOLD DATE : 03/21/2022
Key Details
Sold Price $335,000
Property Type Single Family Home
Sub Type Single Family Residence
Listing Status Sold
Purchase Type For Sale
Square Footage 1,250 sqft
Price per Sqft $268
Subdivision Rachel Garden
MLS Listing ID 100316305
Sold Date 03/21/22
Style Wood Frame
Bedrooms 3
Full Baths 2
HOA Fees $300
HOA Y/N Yes
Originating Board North Carolina Regional MLS
Year Built 2003
Annual Tax Amount $1,817
Lot Size 6,241 Sqft
Acres 0.14
Lot Dimensions IRR
Property Description
Exceptionally well maintained single story home in a fantastic midtown location! Walking distance to The Pointe at Barclay, Haliburton Park and the Cross City Trail is right across the street. Pine Valley Elementary is within walking distance and the YMCA is directly beside the home. This move in ready 3 bedroom, 2 full bath home has numerous recent updates. The main living area is completely open with vaulted ceilings providing a great place for gathering and relaxing. Master BR is in the rear with 2 guests BR's in the front of the house. The fully fenced backyard is immaculate with extensive landscaping and plenty of privacy. The owner added a spacious covered patio ideal for enjoying the outdoors in the shade. Updates include a new roof in 2018, sealed ductwork and attic insulation. Plumbing fixtures, additional closet added in master, solid surface counters and kitchen backsplash and more.
Location
State NC
County New Hanover
Community Rachel Garden
Zoning MF-M
Direction Take College Rd South and turn right on 17th St. Left on George Anderson then left on Chippenham. Take first left on Wagon Ct. Home is at end of cul-de-sac.
Rooms
Basement None
Primary Bedroom Level Primary Living Area
Interior
Interior Features Solid Surface, Master Downstairs, Vaulted Ceiling(s), Ceiling Fan(s)
Heating Heat Pump
Cooling Central Air
Flooring Laminate, Tile
Fireplaces Type None
Fireplace No
Appliance Stove/Oven - Electric, Refrigerator, Microwave - Built-In, Dishwasher
Laundry Laundry Closet
Exterior
Exterior Feature Irrigation System
Garage Paved
Garage Spaces 1.0
Pool None
Waterfront No
Waterfront Description None
Roof Type Architectural Shingle
Accessibility None
Porch Covered, Patio
Parking Type Paved
Building
Lot Description Cul-de-Sac Lot
Story 1
Foundation Slab
Sewer Municipal Sewer
Water Municipal Water
Structure Type Irrigation System
New Construction No
Others
Tax ID R06500-003-131-000
Acceptable Financing Cash, Conventional, FHA, VA Loan
Listing Terms Cash, Conventional, FHA, VA Loan
Special Listing Condition None
Read Less Info
Want to know what your home might be worth? Contact us for a FREE valuation!

Our team is ready to help you sell your home for the highest possible price ASAP








