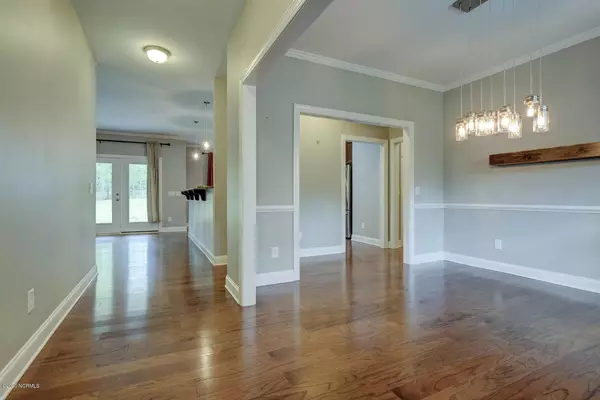$289,000
$295,000
2.0%For more information regarding the value of a property, please contact us for a free consultation.
3 Beds
2 Baths
2,102 SqFt
SOLD DATE : 05/30/2020
Key Details
Sold Price $289,000
Property Type Single Family Home
Sub Type Single Family Residence
Listing Status Sold
Purchase Type For Sale
Square Footage 2,102 sqft
Price per Sqft $137
Subdivision Not In Subdivision
MLS Listing ID 100212956
Sold Date 05/30/20
Style Wood Frame
Bedrooms 3
Full Baths 2
HOA Y/N No
Originating Board North Carolina Regional MLS
Year Built 2015
Lot Size 0.590 Acres
Acres 0.59
Lot Dimensions 142x216x109x218
Property Description
Beautiful three bedroom, two bath home located in Hampstead. No HOA and large private lot. This home offers an open floor plan with hardwood floors in the main areas, tile in the bathrooms, granite countertops, and stainless steal appliances. A spacious living room with large floor to ceiling windows providing plenty of natural light, open to the kitchen and breakfast nook, which is great for entertaining. Crown molding in the kitchen, dinning and living rooms. Master bedroom with large walk-in closet, double vanity, stand up shower and soaker tub. Split floor plan with a spacious bonus room above the two car garage. If you are looking for a home that offers storage space, this home has it! Walk in attic that stretches from one end of the home to the other.
Public boat ramp minutes away. This home is only 5 years old. Heat pump is 3 years old. Move in ready!
Location
State NC
County Pender
Community Not In Subdivision
Zoning R20
Direction Hwy 17 N to Hampstead. Turn right on Sloop Point Road (at Hilltop Grocer) Home will be on right, light teal mailbox. Right before Crystal Drive.
Location Details Mainland
Rooms
Basement None
Primary Bedroom Level Primary Living Area
Interior
Interior Features Master Downstairs, Ceiling Fan(s), Pantry, Walk-in Shower, Walk-In Closet(s)
Heating Electric, Heat Pump
Cooling Central Air
Flooring Carpet, Tile, Wood
Fireplaces Type None
Fireplace No
Window Features Blinds
Appliance Stove/Oven - Electric, Refrigerator, Microwave - Built-In, Dishwasher
Laundry In Hall
Exterior
Exterior Feature None
Garage Paved
Garage Spaces 2.0
Waterfront No
Waterfront Description None
Roof Type Shingle,Composition
Porch Covered, Enclosed, Porch
Parking Type Paved
Building
Story 1
Entry Level One
Foundation Slab
Sewer Septic On Site
Water Municipal Water
Structure Type None
New Construction No
Others
Tax ID 4214-66-3879-0000
Acceptable Financing Cash, Conventional, FHA, VA Loan
Listing Terms Cash, Conventional, FHA, VA Loan
Special Listing Condition None
Read Less Info
Want to know what your home might be worth? Contact us for a FREE valuation!

Our team is ready to help you sell your home for the highest possible price ASAP








