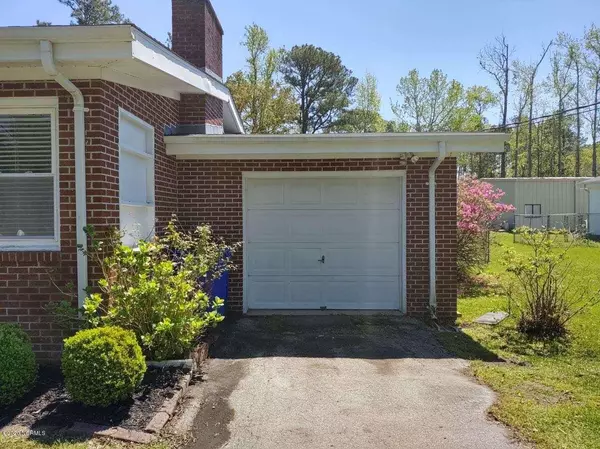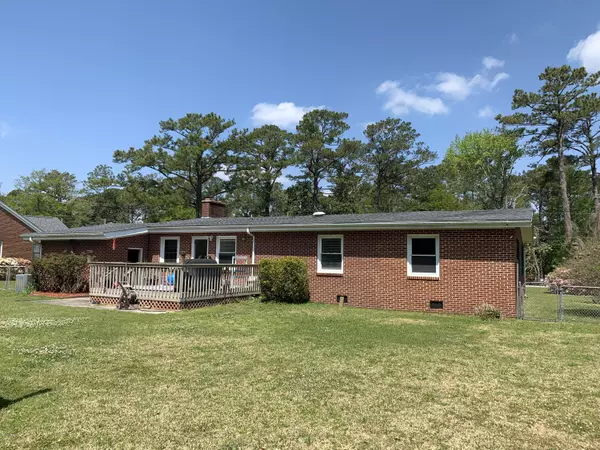$170,000
$170,000
For more information regarding the value of a property, please contact us for a free consultation.
4 Beds
2 Baths
1,727 SqFt
SOLD DATE : 06/03/2020
Key Details
Sold Price $170,000
Property Type Single Family Home
Sub Type Single Family Residence
Listing Status Sold
Purchase Type For Sale
Square Footage 1,727 sqft
Price per Sqft $98
Subdivision Not In Subdivision
MLS Listing ID 100212777
Sold Date 06/03/20
Bedrooms 4
Full Baths 2
HOA Y/N No
Originating Board North Carolina Regional MLS
Year Built 1956
Lot Size 0.516 Acres
Acres 0.52
Lot Dimensions 100 X 225 X 100 X 225
Property Description
Beautiful open floor plan with new flooring, formal dining room and large fenced in back yard make this home extra special. Four bedrooms and a vaulted living room ceiling make this home feel much larger than it is. The 16 x 14 back deck and private back yard will provide you with the perfect yard for entertaining or to let your dogs run. The one car garage can be used as a workshop or gym and the detached shed out back offers lots of storage. The brick ranch style makes for easy living and movement with little to no maintenance. New roof in 2019 and absolutely no flood or hurricane damage ever are proof of what a well-built home this is. Priced to sell, come get it!
Location
State NC
County Carteret
Community Not In Subdivision
Zoning Residental
Direction Hwy 70 to Chatham St. Through the main part of town. Turn on S. Lakeview Dr. House will be on the left.
Location Details Mainland
Rooms
Basement Crawl Space, None
Primary Bedroom Level Primary Living Area
Interior
Interior Features Master Downstairs, Vaulted Ceiling(s)
Heating Heat Pump
Cooling Central Air
Flooring Carpet, Laminate
Window Features Blinds
Appliance Washer, Vent Hood, Stove/Oven - Electric, Refrigerator, Dryer, Dishwasher, Cooktop - Electric
Laundry Laundry Closet
Exterior
Exterior Feature None
Garage Off Street, Paved
Garage Spaces 1.0
Waterfront No
View Pond
Roof Type Architectural Shingle
Porch Patio, Porch
Parking Type Off Street, Paved
Building
Story 1
Entry Level One
Sewer Municipal Sewer
Water Municipal Water
Structure Type None
New Construction No
Others
Tax ID 6348.09.17.4493000
Acceptable Financing Cash, Conventional, FHA, VA Loan
Listing Terms Cash, Conventional, FHA, VA Loan
Special Listing Condition None
Read Less Info
Want to know what your home might be worth? Contact us for a FREE valuation!

Our team is ready to help you sell your home for the highest possible price ASAP








