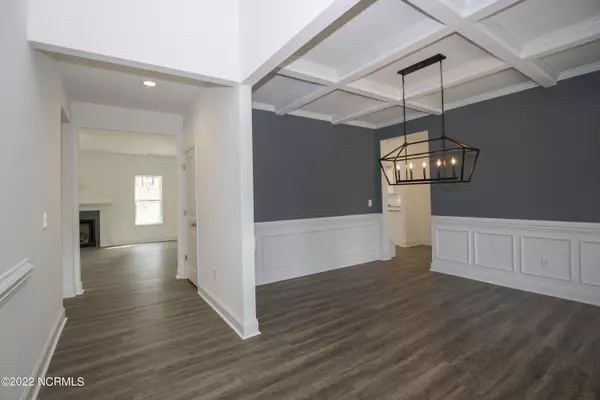$484,160
$484,160
For more information regarding the value of a property, please contact us for a free consultation.
4 Beds
3 Baths
3,275 SqFt
SOLD DATE : 03/30/2022
Key Details
Sold Price $484,160
Property Type Single Family Home
Sub Type Single Family Residence
Listing Status Sold
Purchase Type For Sale
Square Footage 3,275 sqft
Price per Sqft $147
Subdivision Gretchen Pines
MLS Listing ID 100298175
Sold Date 03/30/22
Style Wood Frame
Bedrooms 4
Full Baths 2
Half Baths 1
HOA Y/N Yes
Originating Board North Carolina Regional MLS
Year Built 2022
Lot Size 1.440 Acres
Acres 1.44
Lot Dimensions 254.23X481.22X311.50X118.28
Property Description
A&G Residential presents the Redbud plan! Brand new two story 4 bedroom 2.5 bathroom home in the new gated community of Gretchen Pines! Come see this beautifully designed open concept space with staggered height shaker cabinets, granite kitchen countertops, ceramic tile backsplash, stainless steel appliances, walk-in pantry, storage, drop zone and much more. Main floor includes a formal dining room, study, and powder room. Master bedroom with large walk in closet located on the second floor with 3 remaining bedrooms, loft and laundry room. Gretchen Pines is conveniently located near shops and restaurants in nearby Seven Lakes and Pinehurst!
Location
State NC
County Moore
Community Gretchen Pines
Zoning RA-20
Direction From 73 enter gate into Gretchen Pines (Gretchen Road), LEFT on Harrison Lane, Second lot on left. From Carthage Road enter gate into Gretchen Pines (Gretchen Road), RIGHT on Harrison, Second lot of the left.
Rooms
Primary Bedroom Level Non Primary Living Area
Interior
Interior Features Ceiling Fan(s)
Heating Heat Pump
Cooling Central
Flooring LVT/LVP, Carpet, Tile
Appliance Dishwasher, Microwave - Built-In, Stove/Oven - Electric, None
Exterior
Garage Unpaved
Garage Spaces 2.0
Utilities Available Community Water, Septic On Site
Waterfront No
Roof Type Shingle
Porch Porch
Parking Type Unpaved
Garage Yes
Building
Story 2
New Construction Yes
Schools
Elementary Schools West Pine Elementary
Middle Schools West Pine
High Schools Pinecrest
Others
Tax ID 20210145
Read Less Info
Want to know what your home might be worth? Contact us for a FREE valuation!

Our team is ready to help you sell your home for the highest possible price ASAP








