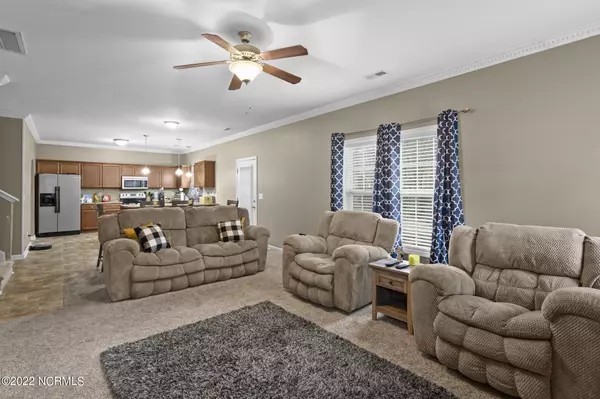$262,500
$257,000
2.1%For more information regarding the value of a property, please contact us for a free consultation.
3 Beds
3 Baths
2,240 SqFt
SOLD DATE : 05/19/2022
Key Details
Sold Price $262,500
Property Type Single Family Home
Sub Type Single Family Residence
Listing Status Sold
Purchase Type For Sale
Square Footage 2,240 sqft
Price per Sqft $117
Subdivision Sunny Point
MLS Listing ID 100320337
Sold Date 05/19/22
Style Wood Frame
Bedrooms 3
Full Baths 2
Half Baths 1
HOA Y/N No
Originating Board North Carolina Regional MLS
Year Built 2010
Lot Size 0.580 Acres
Acres 0.58
Lot Dimensions Irregular
Property Description
Come and see this wonderful home in Sunny Point Subdivision. Built in 2009, this exceptionally maintained home features 3 bedrooms, plus a BONUS ROOM (with a closet) you can use as you choose. With 2.5 bathrooms and a two car garage this home sits on over a half acre. A fully fenced in backyard with an oversized gate to pull in and park your RV, travel trailers or boats. Not to mention a huge driveway turn pad to the side of the attached garage. Included is a 12x16 shed that matches the house. Great open floor plan on the first story. All bedrooms include ceiling fans and walk in closets. Downstairs has crown moulding through the main living area to help accent to 9ft ceilings. Call a Realtor today for a private appointment or more info on this home.
Location
State NC
County Onslow
Community Sunny Point
Zoning R-8M-R-8M
Direction On Richlands Hwy, take left to Catherine Lake rd. Left on Catherine Lake Rd to Fire Tower Rd. On Fire Tower Rd take left to Sunny Point Dr. House will be on left.
Interior
Interior Features 9Ft+ Ceilings, Blinds/Shades, Ceiling - Trey, Ceiling Fan(s), Pantry, Smoke Detectors, Walk-in Shower, Walk-In Closet
Heating Heat Pump
Cooling Central
Flooring Carpet, Laminate
Appliance None
Exterior
Garage On Site, Paved
Garage Spaces 2.0
Utilities Available Municipal Water, Septic Off Site
Waterfront No
Roof Type Shingle
Porch Deck, Open, Patio
Parking Type On Site, Paved
Garage Yes
Building
Story 2
New Construction No
Schools
Elementary Schools Meadow View
Middle Schools Southwest
High Schools Southwest
Others
Tax ID 433801294575
Acceptable Financing USDA Loan, VA Loan, Cash, Conventional, FHA
Listing Terms USDA Loan, VA Loan, Cash, Conventional, FHA
Read Less Info
Want to know what your home might be worth? Contact us for a FREE valuation!

Our team is ready to help you sell your home for the highest possible price ASAP








