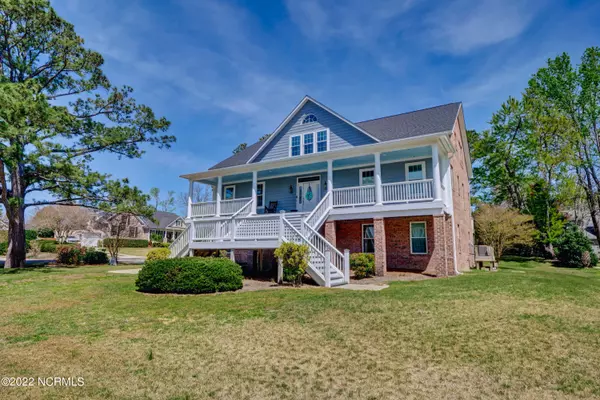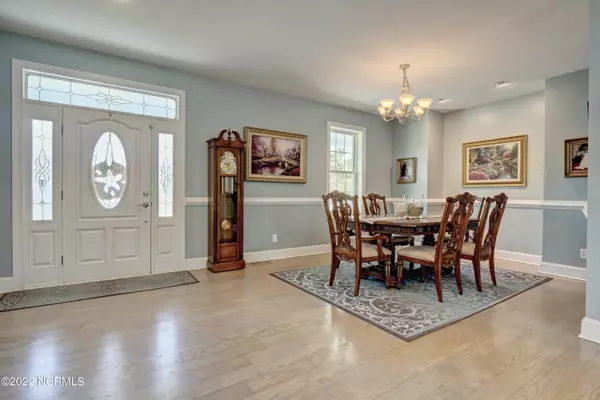$750,000
$750,000
For more information regarding the value of a property, please contact us for a free consultation.
4 Beds
5 Baths
4,549 SqFt
SOLD DATE : 06/03/2022
Key Details
Sold Price $750,000
Property Type Single Family Home
Sub Type Single Family Residence
Listing Status Sold
Purchase Type For Sale
Square Footage 4,549 sqft
Price per Sqft $164
Subdivision Scotts Hill Bluff
MLS Listing ID 100320834
Sold Date 06/03/22
Style Wood Frame
Bedrooms 4
Full Baths 4
Half Baths 1
HOA Y/N Yes
Originating Board North Carolina Regional MLS
Year Built 1999
Lot Size 0.590 Acres
Acres 0.59
Lot Dimensions 55x175x30x43x32x32x128x43x200x110
Property Description
Beautifully renovated home in Scotts Hill Bluff features 5 bedrooms and over 4,500 square feet of living space. Recent updates include new roof, updated master bathroom, quartz counters, all new windows, oak flooring, new doors and fresh paint. Open great room offers plenty of natural light, vaulted ceilings and custom built in cabinetry surrounding the gas fireplace. Chefs kitchen with enormous center island is the perfect gathering place to enjoy time with friends and family. The Master suite includes a walk in shower, soaking tub and dual sinks. Whether it is morning coffee or a glass of wine at the end of the day, you'll find peace on this inviting rocking chair front porch. Large walk out basement makes the perfect entertainment/game room. Plenty of room for all your toys in the 3 car garage.
Location
State NC
County Pender
Community Scotts Hill Bluff
Zoning RP
Direction North on Market St/17, right on Scotts Hill Rd, Right on Great Pine Ct, house on Corner of Marshfield Dr.
Rooms
Primary Bedroom Level Primary Living Area
Interior
Interior Features Foyer, 1st Floor Master, 9Ft+ Ceilings, Ceiling - Vaulted, Ceiling Fan(s), Gas Logs, Pantry, Security System, Walk-in Shower, Walk-In Closet
Heating Heat Pump
Cooling Central
Flooring Carpet, Tile
Appliance Central Vac, Dishwasher, Disposal, Double Oven, Stove/Oven - Electric
Exterior
Garage On Site
Garage Spaces 3.0
Utilities Available Septic On Site, Well Water
Waterfront No
Roof Type Shingle
Porch Covered, Deck, Porch
Parking Type On Site
Garage Yes
Building
Lot Description Corner Lot
Story 3
New Construction No
Schools
Elementary Schools South Topsail
Middle Schools Topsail
High Schools Topsail
Others
Tax ID 3270-47-4624-0000
Read Less Info
Want to know what your home might be worth? Contact us for a FREE valuation!

Our team is ready to help you sell your home for the highest possible price ASAP








