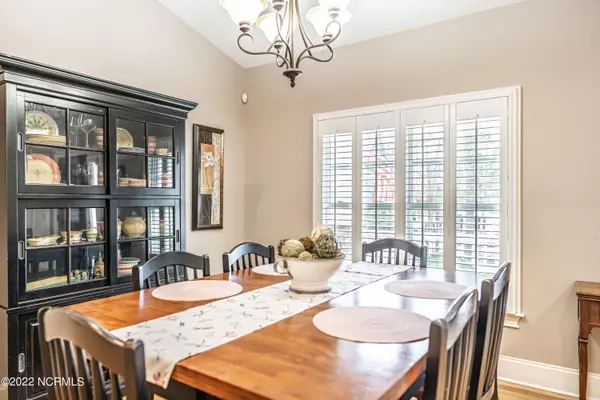$455,000
$450,185
1.1%For more information regarding the value of a property, please contact us for a free consultation.
3 Beds
3 Baths
2,300 SqFt
SOLD DATE : 05/20/2022
Key Details
Sold Price $455,000
Property Type Single Family Home
Sub Type Single Family Residence
Listing Status Sold
Purchase Type For Sale
Square Footage 2,300 sqft
Price per Sqft $197
Subdivision Arboretum
MLS Listing ID 100321142
Sold Date 05/20/22
Style Wood Frame
Bedrooms 3
Full Baths 2
Half Baths 1
HOA Y/N Yes
Originating Board North Carolina Regional MLS
Year Built 2010
Lot Size 9,583 Sqft
Acres 0.22
Lot Dimensions 61 x 126 x 89 x 126
Property Description
This welcoming Arboretum home is ready for new owners! NO SELLER POSSESSION! Enjoy a lock and leave lifestyle in this patio home with HOA maintained lawn care. Seller to cover the costs of the Landscaping/Gutter services through the current Opt in period that ends March 2023. Landscaping/Gutter services include mowing, trimming, edging, pruning of shrubs and trees, weekly backpack blowing of the front and back of the property, weeding, 5 fertilizer applications and gutter cleaning. The Bayberry 2 floor plan offers open concept living areas, high ceilings, plantation shutters, gas fireplace and lots of natural light. The spacious owners suite has a great sized closet and 5 piece ensuite. Enjoy the Arboretum community pool, fitness center and sidewalk lined streets just in time for the start of summer!
Location
State NC
County Moore
Community Arboretum
Zoning RS-2
Direction Knoll Rd to Arboretum Drive. Turn left onto N Bracken Fern Lane. Home on Left.
Rooms
Primary Bedroom Level Primary Living Area
Interior
Interior Features 1st Floor Master, 9Ft+ Ceilings, Blinds/Shades, Ceiling Fan(s)
Heating Zoned, Heat Pump
Cooling Central, Zoned
Appliance None
Exterior
Garage Off Street
Garage Spaces 2.0
Utilities Available Municipal Sewer, Municipal Water
Waterfront No
Roof Type Shingle
Porch Patio
Parking Type Off Street
Garage Yes
Building
Story 2
New Construction No
Schools
Middle Schools Crain'S Creek Middle
High Schools Pinecrest High
Others
Tax ID 20071130
Read Less Info
Want to know what your home might be worth? Contact us for a FREE valuation!

Our team is ready to help you sell your home for the highest possible price ASAP








