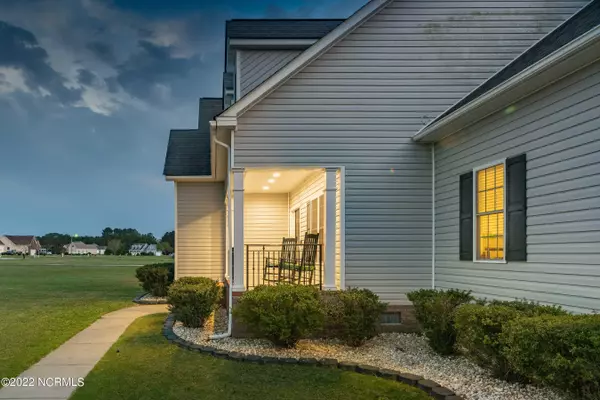$320,000
$315,000
1.6%For more information regarding the value of a property, please contact us for a free consultation.
3 Beds
3 Baths
2,413 SqFt
SOLD DATE : 05/25/2022
Key Details
Sold Price $320,000
Property Type Single Family Home
Sub Type Single Family Residence
Listing Status Sold
Purchase Type For Sale
Square Footage 2,413 sqft
Price per Sqft $132
Subdivision Treyburn
MLS Listing ID 100321642
Sold Date 05/25/22
Style Wood Frame
Bedrooms 3
Full Baths 3
HOA Y/N No
Originating Board North Carolina Regional MLS
Year Built 2006
Lot Size 0.790 Acres
Acres 0.79
Lot Dimensions Irregular
Property Description
Start the summer with a brand new home! At just over 2,300 square feet, situated on a .83 acre cul-de-sac lot this property has room for everyone! Downstairs features a split floor plan with two large guest bedrooms & full bath, formal dining room, kitchen with stainless steel appliances & granite countertops, breakfast nook, oversized living area, downstairs master bedroom with separate tub/shower, his/her vanities & large walk in closet. Upstairs you'll find a common area loft with large storage closet, hallway office and a private office/study with it's own en-suite bath! Enjoy your morning coffee on your covered front porch or screened back porch. Yard & deck is already equipped with area for above ground pool. Two car garage & long driveway provide plenty of parking. This one is a gem!
Location
State NC
County Pitt
Community Treyburn
Zoning Residential
Direction From HWY 33 towards Simpson, right onto Blackjack Simpson Rd. Through Simpson, past train tracks, left onto Avon Rd, immediate right onto Brick Kiln Rd. Right into Treyburn subdivision, right onto Treyburn Circle, right into cul-de-sac, house is on the left.
Rooms
Basement Crawl Space
Primary Bedroom Level Primary Living Area
Interior
Interior Features Master Downstairs
Heating Electric, Heat Pump
Cooling Central Air
Exterior
Exterior Feature None
Garage Off Street
Garage Spaces 2.0
Utilities Available Community Water
Waterfront No
Roof Type Architectural Shingle
Porch Deck, Porch, Screened
Parking Type Off Street
Building
Story 2
Sewer Septic On Site
Structure Type None
New Construction No
Others
Tax ID 71596
Acceptable Financing Cash, Conventional, FHA, USDA Loan, VA Loan
Listing Terms Cash, Conventional, FHA, USDA Loan, VA Loan
Special Listing Condition None
Read Less Info
Want to know what your home might be worth? Contact us for a FREE valuation!

Our team is ready to help you sell your home for the highest possible price ASAP








