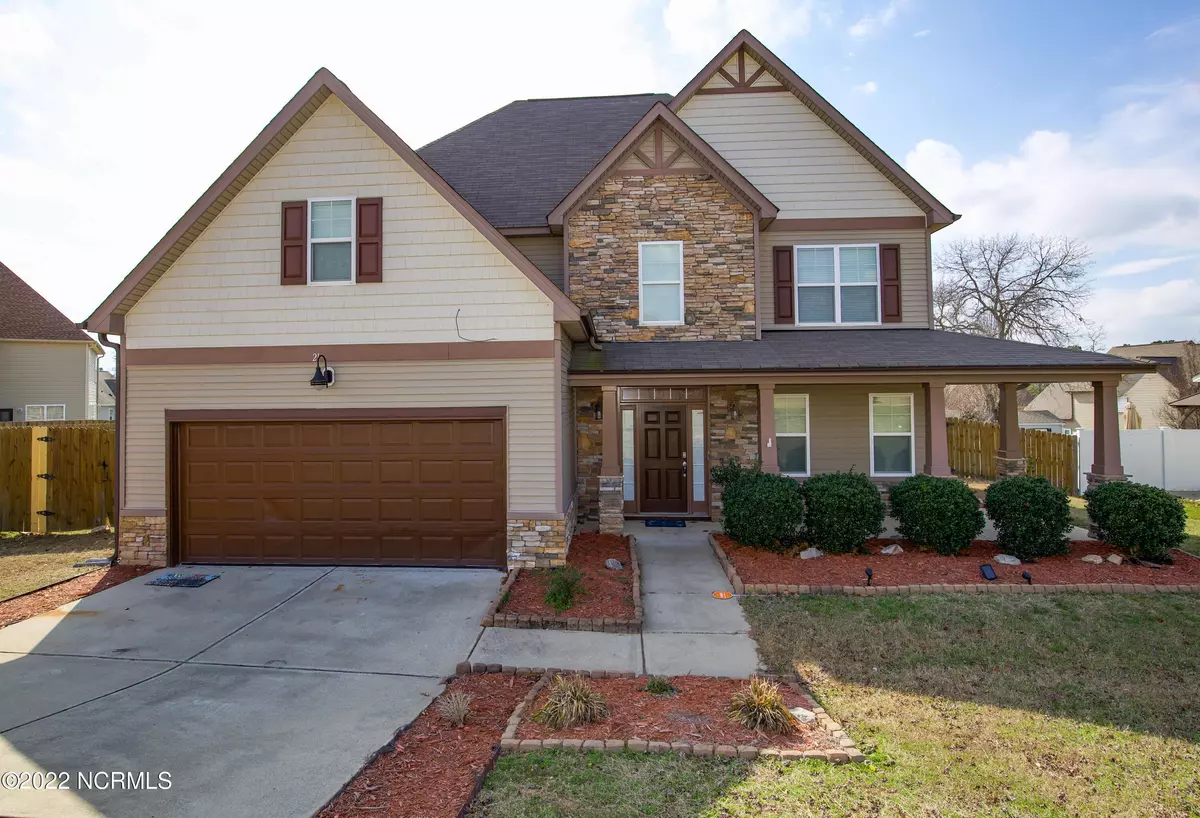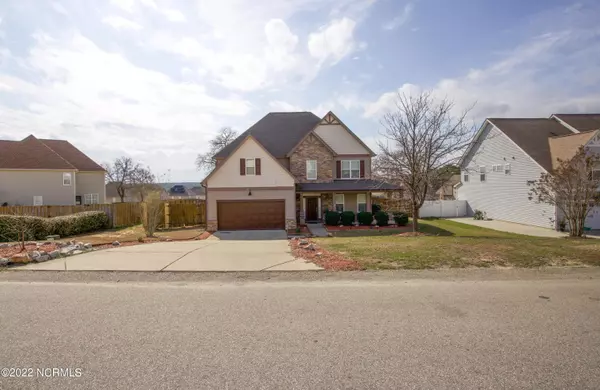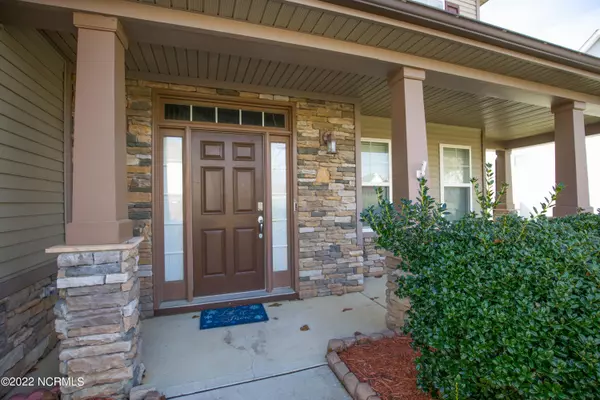$330,000
$330,000
For more information regarding the value of a property, please contact us for a free consultation.
4 Beds
3 Baths
3,311 SqFt
SOLD DATE : 04/18/2022
Key Details
Sold Price $330,000
Property Type Single Family Home
Sub Type Single Family Residence
Listing Status Sold
Purchase Type For Sale
Square Footage 3,311 sqft
Price per Sqft $99
Subdivision Highgrove At Anderson Creek
MLS Listing ID 100314125
Sold Date 04/18/22
Style Wood Frame
Bedrooms 4
Full Baths 2
Half Baths 1
HOA Y/N No
Originating Board North Carolina Regional MLS
Year Built 2009
Annual Tax Amount $2,071
Lot Size 0.330 Acres
Acres 0.33
Lot Dimensions 159x85x160x94
Property Description
Stunning 4 bedroom 2.5 bath 2 car garage with privacy fence in the Beautiful Highgrove at Anderson Creek Neighborhood. Walk in to the grand entrance, beautiful staircase, a great sized office/den area. Walk in to the large kitchen with loads of cabinets, a large island w/ storage, walk in pantry. All appliances except refrigerator were replaced Fall of 2021. This house was built for relaxing and entertaining. From the kitchen you have a perfect view of the formal dining room, the Carolina room, and the family room. Always part of everything even from the kitchen. Walk out to the covered back porch and hang out in the large fenced in yard. Upstairs you will find the laundry room, a large landing area 3 large bedrooms a full bath and a MASSIVE Master bedroom en suite. The Master suite has its own sitting area, a large bathroom with soaker tub, double vanity, walk in shower, large walk in closet and a surprise off the Master WIC you will find another great space to use as you please.
EXCLUSIONS: mud room bench & personal items in the shed
Location
State NC
County Harnett
Community Highgrove At Anderson Creek
Zoning RA-20M
Direction From Hwy 1, take 690 to 24/87. Turn right then left on E. Manchester Rd. Turn left on Hwy 210. Turn left on Ray Rd. Take another left on Highgrove Dr, then right on Wimbledon. House will be on left.
Rooms
Other Rooms Storage
Basement None
Primary Bedroom Level Non Primary Living Area
Interior
Interior Features Foyer, Blinds/Shades, Ceiling - Trey, Ceiling - Vaulted, Ceiling Fan(s), Pantry, Smoke Detectors, Walk-in Shower, Walk-In Closet
Heating Forced Air
Cooling Central
Appliance Dishwasher, Microwave - Built-In, Refrigerator, Stove/Oven - Electric, None
Exterior
Garage Paved
Garage Spaces 2.0
Utilities Available Community Sewer, Community Water
Waterfront No
Roof Type Shingle
Porch Covered, Porch
Parking Type Paved
Garage Yes
Building
Story 2
New Construction No
Schools
Elementary Schools Other
Others
Tax ID 010504 0177 87
Read Less Info
Want to know what your home might be worth? Contact us for a FREE valuation!

Our team is ready to help you sell your home for the highest possible price ASAP








