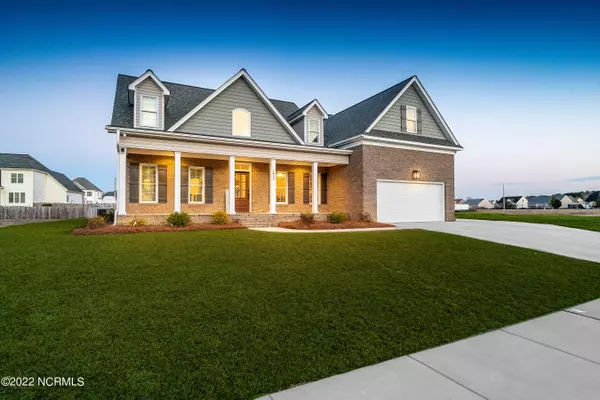$415,000
$425,000
2.4%For more information regarding the value of a property, please contact us for a free consultation.
4 Beds
3 Baths
2,648 SqFt
SOLD DATE : 05/02/2022
Key Details
Sold Price $415,000
Property Type Single Family Home
Sub Type Single Family Residence
Listing Status Sold
Purchase Type For Sale
Square Footage 2,648 sqft
Price per Sqft $156
Subdivision Savannah Place
MLS Listing ID 100314256
Sold Date 05/02/22
Style Wood Frame
Bedrooms 4
Full Baths 3
HOA Y/N No
Originating Board North Carolina Regional MLS
Year Built 2020
Annual Tax Amount $4,139
Lot Size 0.260 Acres
Acres 0.26
Lot Dimensions 85x135x85x135
Property Description
Schedule a time to view this beautiful home, just built in 2020. Featuring all the upgrades that buyers can imagine: a two story foyer, grand master suite, a large kitchen with granite countertops. Two of the bedrooms are downstairs with the other two bedrooms upstairs along with a large bonus room. 12 x 20 wired she shed with heating and air. Additional concrete on side of home for parking and back patio area. Gutters recently added. This home offers plenty of storage space with a walk in attic. You'll find this unique home in the town of Winterville, not far from Greenville. You've got to see this home!
Location
State NC
County Pitt
Community Savannah Place
Zoning R9S
Direction Thomas Langston Rd, right onto Oglethorpe, left on Camille.
Interior
Interior Features 1st Floor Master, 9Ft+ Ceilings, Walk-in Shower, Walk-In Closet
Heating Heat Pump
Cooling Central
Exterior
Garage Paved
Garage Spaces 2.0
Utilities Available Municipal Sewer, Municipal Water
Waterfront No
Roof Type Architectural Shingle
Porch Covered
Parking Type Paved
Garage Yes
Building
Story 2
New Construction No
Schools
Elementary Schools Ridgewood
Middle Schools A. G. Cox
High Schools South Central
Others
Tax ID 85755
Acceptable Financing VA Loan, Cash, Conventional, FHA
Listing Terms VA Loan, Cash, Conventional, FHA
Read Less Info
Want to know what your home might be worth? Contact us for a FREE valuation!

Our team is ready to help you sell your home for the highest possible price ASAP








