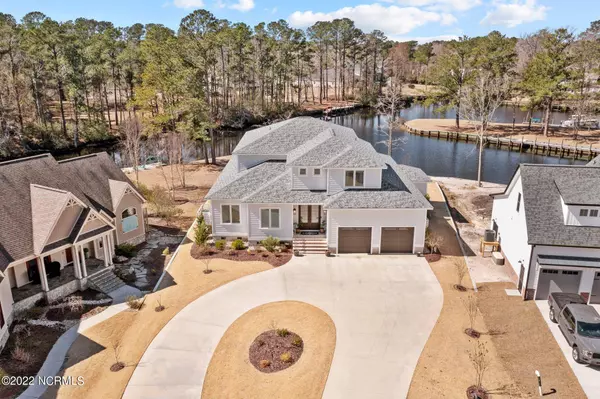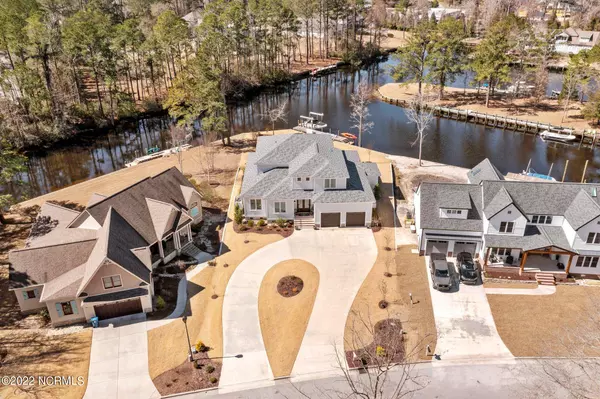$1,228,000
$1,240,000
1.0%For more information regarding the value of a property, please contact us for a free consultation.
4 Beds
5 Baths
3,788 SqFt
SOLD DATE : 04/13/2022
Key Details
Sold Price $1,228,000
Property Type Single Family Home
Sub Type Single Family Residence
Listing Status Sold
Purchase Type For Sale
Square Footage 3,788 sqft
Price per Sqft $324
Subdivision Hidden Harbor
MLS Listing ID 100315244
Sold Date 04/13/22
Style Wood Frame
Bedrooms 4
Full Baths 4
Half Baths 1
HOA Fees $897
HOA Y/N Yes
Originating Board North Carolina Regional MLS
Year Built 2018
Annual Tax Amount $7,148
Lot Size 0.430 Acres
Acres 0.43
Lot Dimensions Irregular
Property Description
If you are looking for a beautiful waterfront home your search could end here. Situated near the end of a cul-de-sac in the serene Hidden Harbor waterfront community, this luxurious custom built home features only the finest amenities. Built in 2018 by premier builder Zaytoun Construction, this home offers scenic water and nature views you will enjoy from every room, as well as easy access to the Trent river. Enter the foyer & you'll be wow-ed w/ the 20 ft foyer ceiling & Brazilian Cherry floors throughout. Off of foyer is a nicely appointed office w/ surround sound & French doors. Continue on into the jaw-dropping living rm ideal for entertaining that features Zaytoun custom shelves & cabinetry surrounding the cozy fireplace w/ natural gas logs. Living area has a wet bar w/ Arallon dual zoned wine cooler, ice maker, granite counter tops & custom glass cabinets. The kitchen will impress any chef! Complete w/ custom cabinets throughout, granite counter tops, massive center island w/ extra storage & convenient bar seating, Thermador appliances, tile back splash. The kitchen flows into the dining rm w/ coffered ceiling & water views. Off of kitchen are cubbies, pantry area & large laundry rm. Your guests can enjoy lounging on the covered porch w/ stained bead board ceilings, water views, stainless steel cable wire railings, UV roller blinds & an outdoor kitchen area w/ built-in natural gas grill. You will never want to leave the oversized 1st floor master suite w/ 2 walk-in closets w/ built-in cabinets, water view & direct access to the back porch. Mstr bathrm offers spa like features including split vanities w/ granite counter tops, tile flooring, massive walk-in shower & Zaytoun cabinets. Upstairs offers 9 ft ceilings throughout & an entertaining area ideal for play room or den w/ LVP flooring. Bedrooms upstairs are oversized w/ walk-in closets & private full bathrooms w/ tile floors & granite counter tops. Be sure to check out the Feature Sheet!
Location
State NC
County Craven
Community Hidden Harbor
Zoning R
Direction From Country Club Rd turn into Hidden Harbor Subdivision. Veer left & continue on Hidden Harbor Dr until you reach the cul-de-sac & house will be on your right.
Location Details Mainland
Rooms
Basement Crawl Space
Primary Bedroom Level Primary Living Area
Interior
Interior Features Foyer, Whole-Home Generator, Master Downstairs, 9Ft+ Ceilings, Ceiling Fan(s), Pantry, Walk-in Shower, Wet Bar, Eat-in Kitchen, Walk-In Closet(s)
Heating Gas Pack, Zoned
Cooling Central Air, Zoned
Flooring LVT/LVP, Carpet, Tile, Wood, See Remarks
Fireplaces Type Gas Log
Fireplace Yes
Window Features Thermal Windows,Blinds
Appliance Water Softener, Washer, Vent Hood, Stove/Oven - Electric, Refrigerator, Microwave - Built-In, Ice Maker, Dryer, Disposal, Dishwasher, Cooktop - Gas
Laundry Hookup - Dryer, Washer Hookup, Inside
Exterior
Exterior Feature Irrigation System, Gas Grill
Garage On Site, Paved
Garage Spaces 2.0
Utilities Available Natural Gas Connected
Waterfront Yes
Waterfront Description Boat Lift,Bulkhead,Water Depth 4+,Waterfront Comm
View Water
Roof Type Architectural Shingle
Porch Covered, Porch, See Remarks
Parking Type On Site, Paved
Building
Lot Description Cul-de-Sac Lot
Story 2
Entry Level Two
Sewer Municipal Sewer
Water Municipal Water
Structure Type Irrigation System,Gas Grill
New Construction No
Others
Tax ID 8-204-A -027
Acceptable Financing Cash, Conventional, FHA, VA Loan
Listing Terms Cash, Conventional, FHA, VA Loan
Special Listing Condition None
Read Less Info
Want to know what your home might be worth? Contact us for a FREE valuation!

Our team is ready to help you sell your home for the highest possible price ASAP








