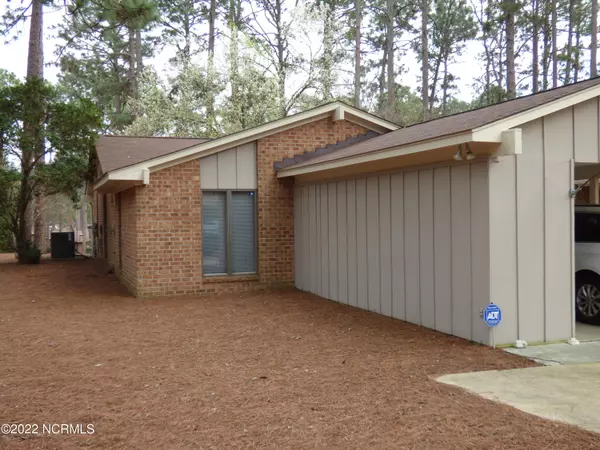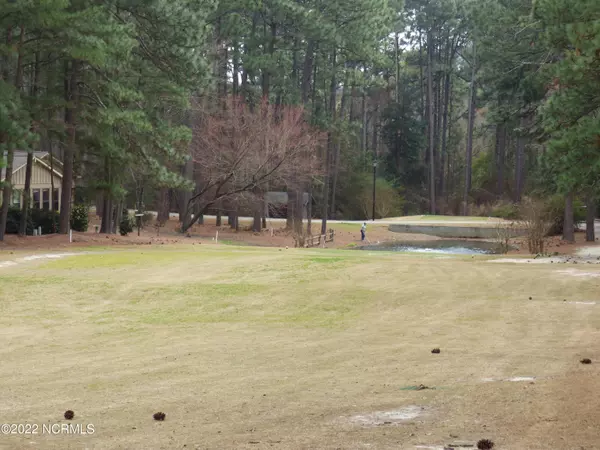$320,000
$307,900
3.9%For more information regarding the value of a property, please contact us for a free consultation.
3 Beds
2 Baths
1,950 SqFt
SOLD DATE : 04/28/2022
Key Details
Sold Price $320,000
Property Type Single Family Home
Sub Type Single Family Residence
Listing Status Sold
Purchase Type For Sale
Square Footage 1,950 sqft
Price per Sqft $164
Subdivision Knlwd Vlg
MLS Listing ID 100317255
Sold Date 04/28/22
Style Wood Frame
Bedrooms 3
Full Baths 2
HOA Y/N Yes
Originating Board North Carolina Regional MLS
Year Built 1983
Annual Tax Amount $1,825
Lot Size 6,534 Sqft
Acres 0.15
Lot Dimensions 121 X 68 X 120 X 40
Property Description
Bright and sunny golf front home with beautiful golf course view of hole #8 fairway and green in Knollwood Village. Spacious entry foyer with two closets opens to living room with fireplace. Living room / dining room combination with sunroom attached off of the dining area for golf course view enjoyment. Attached to the sunroom is a screened in outdoor patio area and then another patio outside. All three areas offer beautiful golf course viewing. Cozy kitchen has ample white cabinetry, granite counter tops, pantry and breakfast nook. Bedroom wing has master bedroom w/ walk-in closet and walk in shower. Guest bedroom has double closets and access to the second full bathroom. The third bedroom has access to patio and can serve as occasional guest bedroom, den or hobby space. $4000 one time transfer fee with $152/monthly (couple) and $130/monthly for single includes use of pool and club meeting room, unlimited golf and upkeep of common spaces and entrances.
Location
State NC
County Moore
Community Knlwd Vlg
Zoning RM-2
Direction Enter Knollwood Village from Midland Road take first left then immediate right on Redwood Drive and property will be on your left.
Rooms
Basement None
Primary Bedroom Level Primary Living Area
Interior
Interior Features Foyer, 1st Floor Master, Security System, Skylights
Heating Heat Pump
Cooling Central
Appliance Disposal, Dryer, Ice Maker, Microwave - Built-In, Refrigerator, Stove/Oven - Electric, Vent Hood, Washer
Exterior
Garage Paved
Carport Spaces 1
Utilities Available Municipal Sewer, Municipal Water
Waterfront No
Roof Type Shingle
Accessibility None
Porch Patio, Porch
Parking Type Paved
Garage No
Building
Lot Description Golf Front
Story 1
Architectural Style Patio
New Construction No
Schools
Elementary Schools Southern Pines Primary
Middle Schools Southern Middle
High Schools Pinecrest High
Others
Tax ID 00037129
Read Less Info
Want to know what your home might be worth? Contact us for a FREE valuation!

Our team is ready to help you sell your home for the highest possible price ASAP








