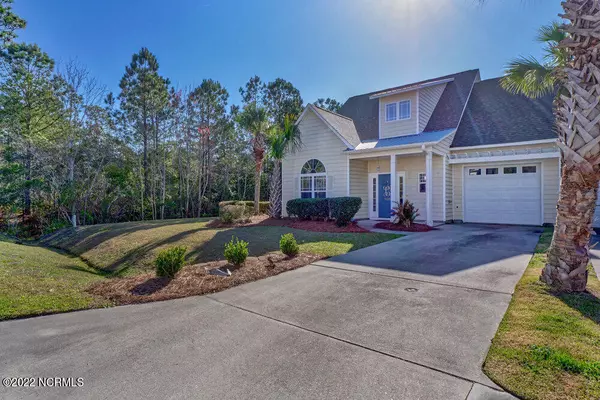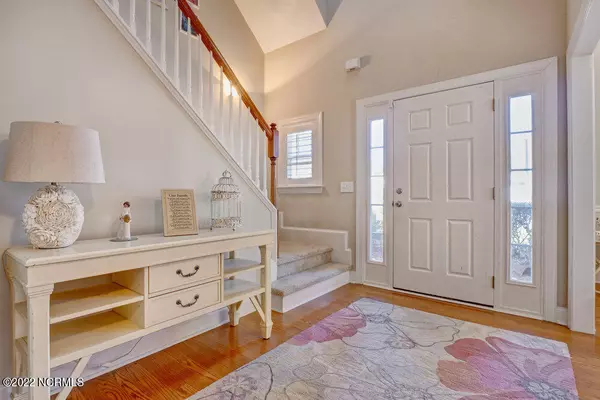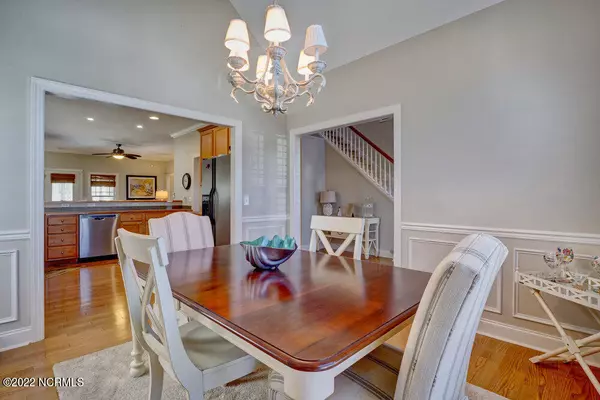$320,000
$289,000
10.7%For more information regarding the value of a property, please contact us for a free consultation.
4 Beds
3 Baths
2,191 SqFt
SOLD DATE : 05/11/2022
Key Details
Sold Price $320,000
Property Type Townhouse
Sub Type Townhouse
Listing Status Sold
Purchase Type For Sale
Square Footage 2,191 sqft
Price per Sqft $146
Subdivision Forest At Belvedere
MLS Listing ID 100318540
Sold Date 05/11/22
Style Wood Frame
Bedrooms 4
Full Baths 2
Half Baths 1
HOA Y/N Yes
Originating Board North Carolina Regional MLS
Year Built 2005
Annual Tax Amount $1,819
Lot Size 5,227 Sqft
Acres 0.12
Lot Dimensions 55x97x60x97
Property Description
Nearly 2200 square feet with 4 bedrooms for under $300,000! There aren't many opportunities like this in Hampstead!
This charming home at the end of the street offers privacy and convenience. You'll appreciate being close to everything but tucked away at the end of the street. On the main floor you'll find wood floors in the main living areas, a formal dining room with lovely trim, a spacious kitchen with loads of storage, and a main level master suite with vaulted ceiling, large walk-in closet and large bath. The screened porch with tile floor extends your living space and offers a quiet place to relax. Upstairs you'll find three bedrooms, a loft, a full bath and a large storage room. This one is just perfect! Come take a look! Seller is requesting highest and best by 5pm Saturday 3/26.
Location
State NC
County Pender
Community Forest At Belvedere
Zoning PD
Direction Hwy 17 to Belvedere. Turn onto Azalea and then onto Phoebee.
Rooms
Basement None
Primary Bedroom Level Primary Living Area
Interior
Interior Features 1st Floor Master, Blinds/Shades, Gas Logs, Pantry, Smoke Detectors, Walk-In Closet
Heating Forced Air
Cooling Central
Flooring Carpet, Tile
Appliance Dishwasher, Microwave - Built-In, Refrigerator, Stove/Oven - Electric
Exterior
Garage Off Street, Paved
Garage Spaces 1.0
Pool None
Utilities Available Community Sewer, Community Water
Waterfront No
Waterfront Description None
Roof Type Metal, Shingle
Porch Porch, Screened
Parking Type Off Street, Paved
Garage Yes
Building
Lot Description Cul-de-Sac Lot
Story 2
New Construction No
Schools
Elementary Schools North Topsail
Middle Schools Surf City
High Schools Topsail
Others
Tax ID 4204-51-9126-0000
Read Less Info
Want to know what your home might be worth? Contact us for a FREE valuation!

Our team is ready to help you sell your home for the highest possible price ASAP








